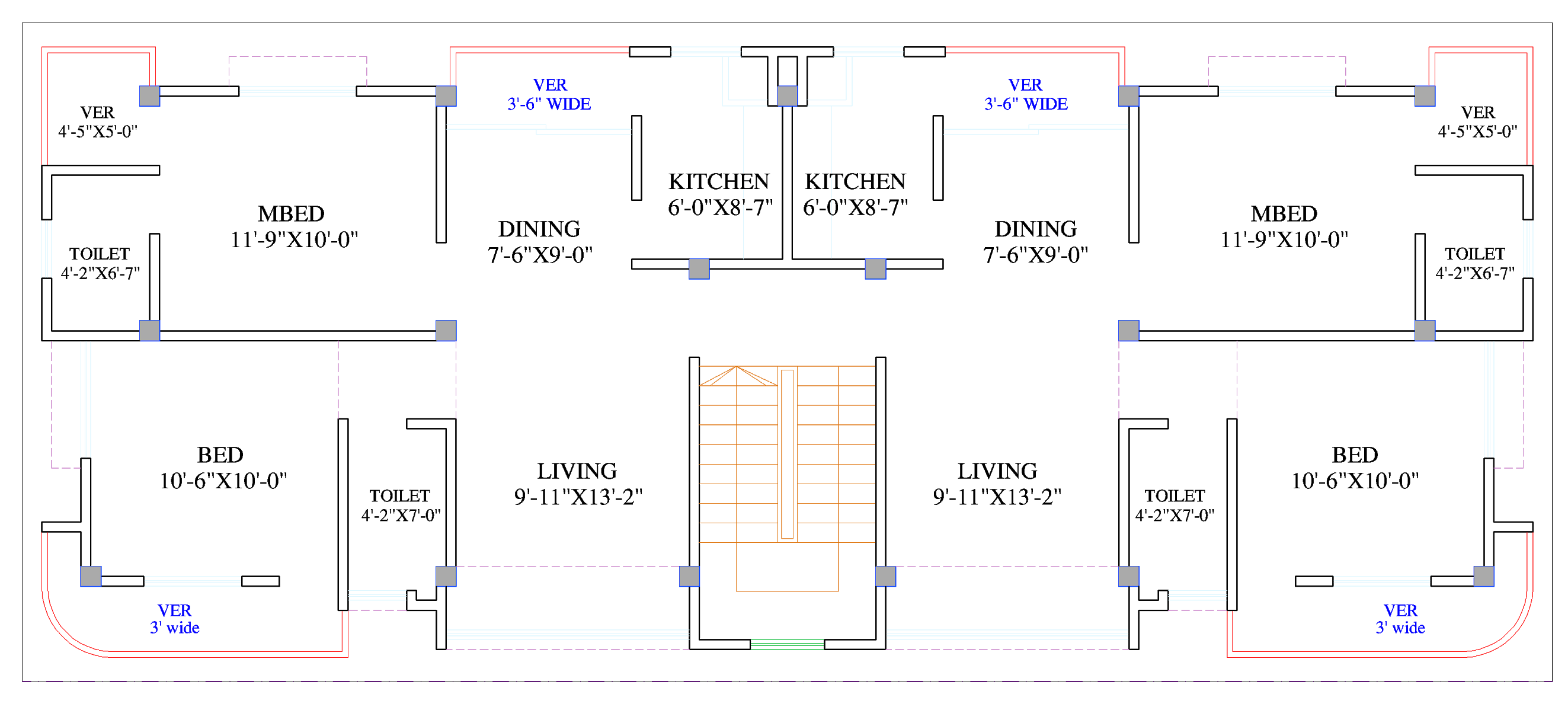First Floor Plan :
 |
| 1900 Sq-ft first-floor plan |
1900 Sq-ft || 2 Unit || 2 Bedroom || 4 Storey
Plan Details :
- This is the first-floor plan at 1900 sq ft of modern house planning and design.
- 1900 sq ft first-floor plan of two units and two-unit plans are the same.
- Every unit has one master bedroom, one common bedroom, one living room, one kitchen and a dining room.
- Every bedroom has one balcony, windows and attaches bathroom.
- The master bedroom area 120 sq ft, it has one balcony, one balcony, one attached bathroom.
- Master bedroom balcony area 25 sq ft.
- Master bedroom window width five feet and height 4.5 ft.
- Master bedroom attach bathroom area 27.5 sq ft.
- The common bedroom has two windows and one balcony.
- Common bedroom area 105 square feet.
- Common bedroom first window width 4.5 feet and second window width five feet and the height of every window 4.5 feet.
- Common bedroom balcony area 45 sq ft, 3 feet width balcony.
- Common bathroom area 29.20 sq ft.
- Living room area 130.5 square feet and it has one sliding window.
- Living room sliding window width 9.5 feet and height 4.5 feet.
- The dining room area 67.5 square feet and it stay nearby kitchen.
- The dining room has 3.5 feet width balcony and it also attaches to the kitchen.
- Dining room balcony area 26.25 square feet.
- Kitchen room area 51.50 square feet.
- The total floor area of this floor plan 850 square feet as per unit.
Primary Estimate :
- Foundation cost without piling BDT 14,15,000 TK.
- Ground floor cost BDT 20,00000 TK.
- First Floor cost BDT 23,00000 TK.
- The second floor cost BDT 23,00000 TK.
- Roof Floor Plan cost BDT 24,00000 TK.
Total Cost of 1900 sq ft 4 Storey Building BDT ONE CORE ONLY.
Also view :
Up to 1000 SQ FT










%20House%20plan%20with%207%20storey%20Apartmen%20building%20Structural%20desing%20%20DWG%20&%20PDF.jpg)



7 Comments
Your blogs are really good and interesting. It is very great and informative. By working with The Law Offices of SRIS, P.C., seasoned family law attorneys, couples can navigate the complexities of divorce, protect their rights, and reach fair and mutually agreeable settlements. divorce custody laws, I got a lots of useful information in your blog. Keeps sharing more useful blogs..
ReplyDeleteA 1,900-square-foot, two-unit, four-story first-floor plan typically features separate living spaces for each unit, with distinct entrances. The layout often includes an open-concept living area with a spacious kitchen, dining, and living rooms. The first floor may also have a powder room or full bathroom, and access to a shared hallway or stairway leading to the upper floors.
ReplyDeletehow much does a reckless driving ticket cost in virginia
The first floor of a 1,900-square-foot, two-unit, four-story building usually has separate living areas with unique entrances for each unit. Your blogs are excellent and fascinating. It's excellent and really educational. loudoun traffic lawyer A Loudoun County, Virginia traffic attorney, their extensive understanding of Virginia traffic rules, and their expertise exclusively litigating matters in Loudoun County. Attorneys with a wealth of traffic law knowledge are better able to provide compelling defenses and successfully negotiate the local court system. Make sure the attorney's price schedule is clear and affordable. Reviews that highlight transparent pricing with no additional fees are a good sign of a reliable attorney.
ReplyDeleteA 4 story residential building offers ample living space across multiple levels perfects for family homes or apartments. if you're struggling with your academic work, Get expert guidance with MBA Assignment Help UAE to ensure your assignments are completed efficiently and professionally.
ReplyDeleteThanks for sharing this blog , it was very interesting and having very useful informations.dui attorney near meA Virginia DUI lawyer can assist you in defending against accusations by contesting evidence, negotiating plea deals, or representing you in court. They prioritize reducing consequences, such as fines, license suspension, and possibly jail time.
ReplyDeleteGreat post! It’s always inspiring to see professional growth opportunities being highlighted. Certified Fund Raising Executive courses are an excellent way for fundraising professionals to enhance their skills and advance their careers. Highly recommended for anyone looking to excel in this field!
ReplyDeleteThanks for good one can domestic violence charges be dropped in virginia The building's overall architecture is visually appealing and blends in nicely with the neighbourhood. Each floor has a practical plan with lots of living space to meet the needs of a modern family. With big windows on every story, the floor arrangement optimises natural light in the roomy flats. Better storage options, particularly in the smaller apartments, would be advantageous in some regions, nevertheless.
ReplyDeleteWrite Your Comment Here..