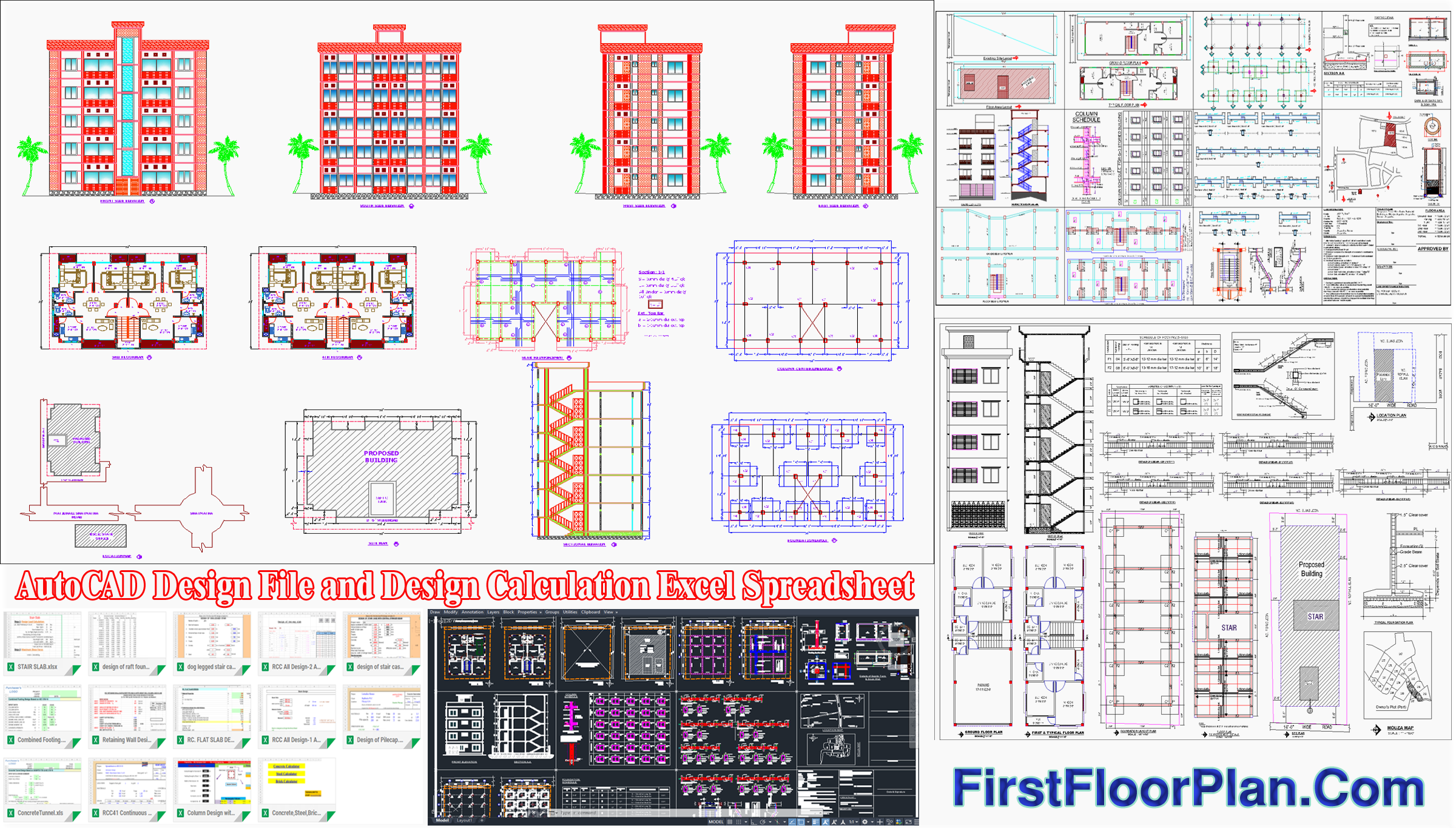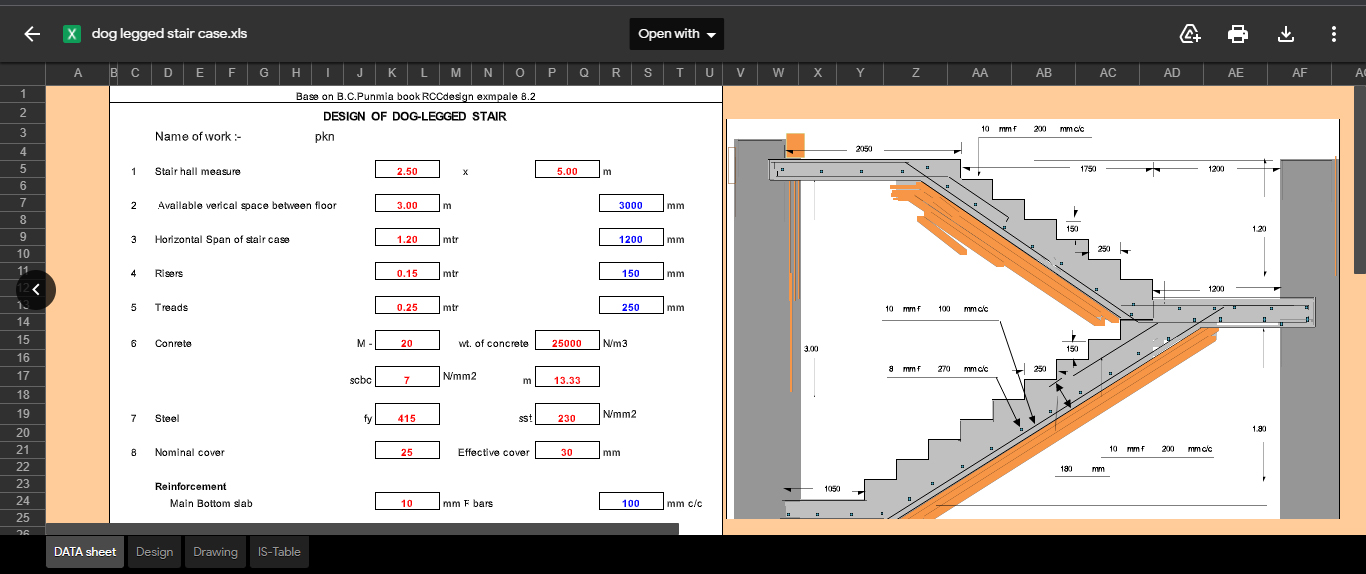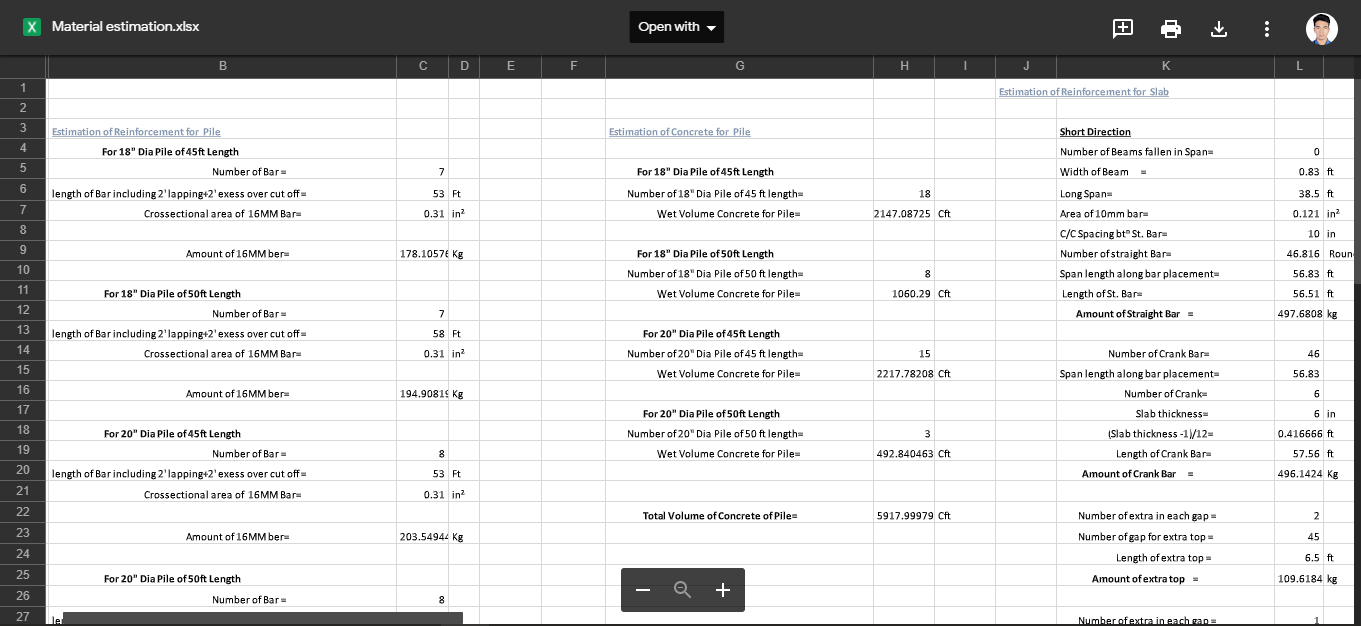 |
| AutoCAD Plans and Design file and Design Calculation Excel Spreadsheet |
If you are an Architect or Civil Engineer or Structural Engineer, this AutoCAD designs file and design calculation excel spreadsheet need to collect for professional work. Engineering student also collect this file for learning and practices.
For whose needed:
2. Those who design at AutoCAD.
3. Those who have just passed out of engineering.
4. Those who are doing various construction side supervision in their career.
5. Those who want to get a job in a government or private company.
6. Students who have just started a Diploma in Civil Engineering are familiar with the basics of your education and career.
We are offering a package. This package includes:
200+ AutoCAD File(different type of floor plans and designs), 10+ Full Designs file, 10+ High-rise building structural design, Steel Structure Full Designs, 10+ City corporation approved designs cad file, 50+ different size pdf floor plan, 1000+ 2D and 3D designs blocks, 15+ Structural Design calculation excel sheet(Estimate sheet, Beam design, column, slab, stair case, pile cap design, steel structure) etc...
👉 Buy Designs Packages
Buy this design full package 50% offer call 01717781789
Architectural Drawing
 |
| Architectural Designs AutoCAD files |
- First Floor Plan.
- Ground Floor Plan.
- Underground Floor Plan.
- Typical Floor Plan.
- Front Side Elevation.
- Back Side Elevation.
Structural Drawing
 |
| Structural Design AutoCAD File |
- Column Layout Plan.
- Beam Layout Plan.
- Grade Beam Layout Plan.
- Footing / Foundation Layout plan.
- Footing / Foundation Details Plan.
- Column Section (Short & Long).
- Typical Column Cross Section.
- Beam Section (Cross & Long).
- Grade Beam Section (Cross & Long).
- Footing Plan (Each Footing).
- Footing Section (Each Footing).
- Trench Plan.
- Fire Safety & Evacuation Plan.
- Details of Stair.
- Figure of stair / Stair section.
Side Elevation
- Cross Section.
- Long Section.
- Roof Plan.
- Furniture Layout plan.
- Location map.
- Mouza Map.
- Boundary Layout.
- Electrical Layout Plan.
- Plumbing Layout Plan.
All Kinds Of Schedule
- Schedule of Window.
- Schedule of Door.
- Column Schedule.
- Footing Schedule.
- Details Schedule of Column.
- Details of Door.
- Details of Window.
Design Calculation and Estimating excel sheet:
 |
| Excel Design Calculation Sheet |
- Column Designs Calculation
- Beam Designs Calculation
- Slab Designs Calculation
- Pile Cape Designs Calculation
- Star Case Designs Calculation
- Retaining wall Designs etc..
You can see some designs calculation excel spreadsheet before buying this package Structural Engineering Excel Sheet
We have brought for you a professional estimate excel sheet for estimating residential building, commercial building. Estimate report can be obtained only by setting the values of Excel sheet.
The following are some of the excel sheets available for various purposes.
 |
| Building constriction estimate excel file |
Estimate excel file:
- Estimating footing, columns, beams, slabs, stairs etc.
- Estimate of pile.
- Estimate the amount of individual items in the building.
- Professional Building Estimate-1
- Professional Building Estimate-2
- Far Calculation Excel File.
Price of Packages: Buy 50% offer call 01717781789
1. Full package all files included (1500+ AutoCAD + Excel files) = 980 tk. (BDT) / $20(for others country).
2. Full package (Only AutoCAD 1000+ files) = 550 tk. (BDT) / $10(for others country).
3. Full package (50+ Excel files) = 550 tk. (BDT) / $10(for others country).
4. Structural Design (AutoCAD 10+ files) = 200 tk. (BDT) / $5(for others country).
5. City Corporation approved file (10+ files) = 250 tk. (BDT) / $5(for others country).
6. AutoCAD Blocks (1000+ 2D and 3D) = 200 tk. (BDT) / $5(for others country).
7. AutoCAD Floor Plan (100+ Plans) = 150 tk. (BDT) / $5(for others country).
8. PDF floor Plan (100+ Plans) = 150 tk. (BDT) / $5(for others country).
Before buying our design packages you can download and view some free files:
AutoCAD Design:
Excel Spreadsheet
You can not access design folder or download without buying package.. so cell me
Thank you for view our designs package, If you interested and think that its important in your professional life, buy now. Buy this design full package 50% offer call 01717781789
💞After buying this package, You can access downloadable file here:
For Folder access, Must buy This packages..
Package related question, contact facebook: m.me/firstfloorplan
For any Question or facing problem, Contact: 01717781789.. I will try to solve.













