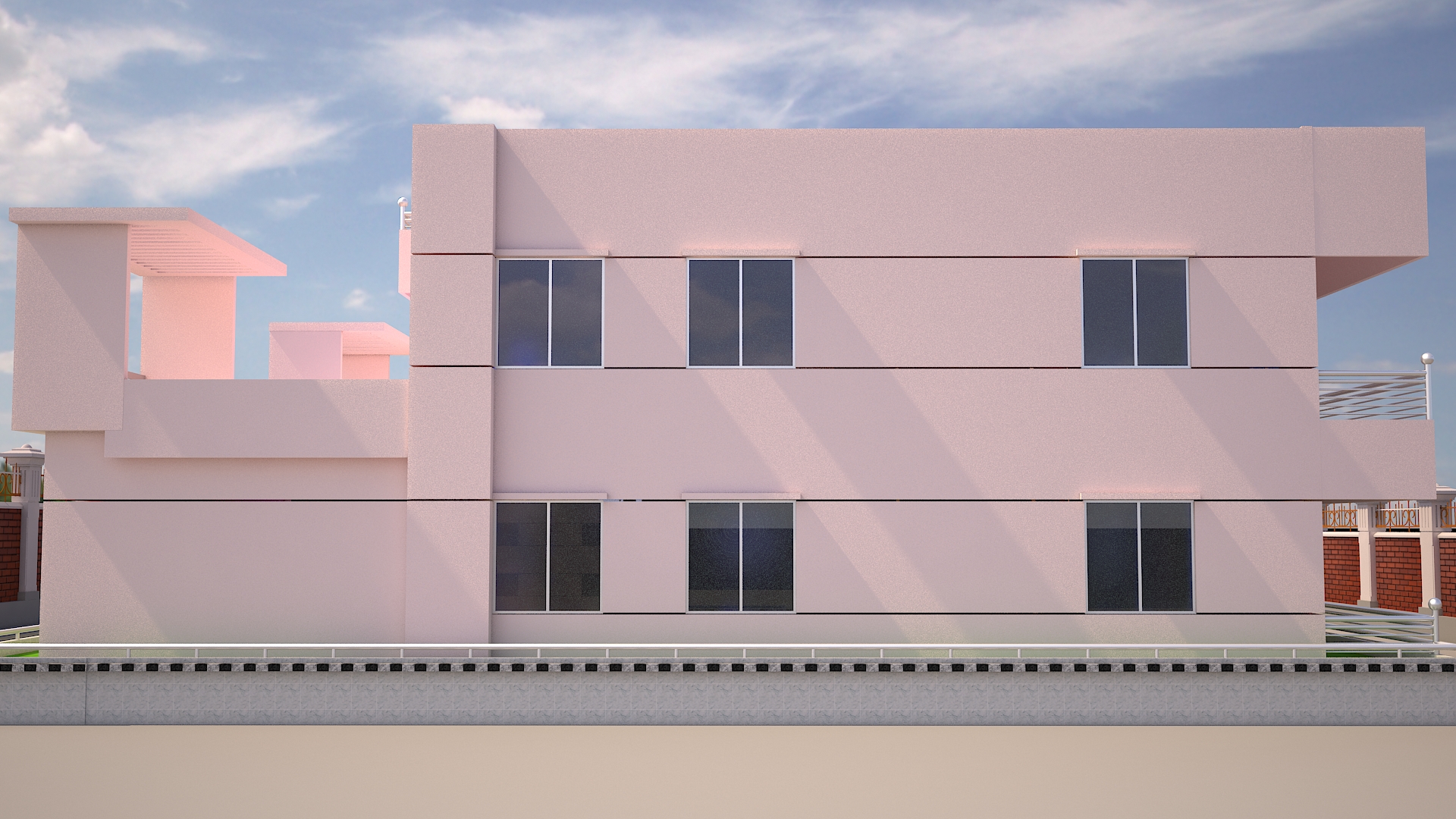Duplex House Designs with Plans :
Duplex house best for a single-family. Duplex house plans build a small area like 1000 square feet to 2000 square feet. At present everyone wants to build a duplex house for living with family. Normally a duplex house design counts a 2 stories house, first floor, and second floor. The kitchen, dining, drawing, and a small parking space stay on the first floor. Master bedroom, common bedroom stay on the second floor. Duplex house first-floor also has one or two verandas. It is increasing a lot of beauty. 1000 sq ft area is the standard area to create a duplex house floor plan.
We have presented 100+ duplex house designs in our website "www.firstfloorplan.com". There are different types of duplex house designs with plans in our site.
Duplex House Design 01:
 |
| Duplex House Designs |
Ground floor Plan:
In this duplex house area of land 1000 sq ft. where the land dimension (length 40 ft, and width 25 ft). In this ground, view in Auto-cad file Duplex House Design 01 (.dwg file). The ground floor plan has one parking space, drawing room, dining room, kitchen, and one servant room with bathroom. Area of the parking space 200 sq ft with length 20 ft and width 10 feet. Dining room area 110 sq ft of length 11 ft and width 10 ft. The drawing room area is 125 sq ft with length 11 feet 4 inches and width 11 feet. Kitchen room area 80 sq ft with length 9 feet 6 inches and width 8 feet 4 inches.
First Floor Plan :
The first-floor plan has two master bedrooms, two common bedrooms, one storeroom, and two balcony space. Every master bedroom has attached bathroom and windows. Master bedroom 01 dimensions (length 14 feet and with 10 feet), total area 140 sq ft. Master bedroom 02 dimensions (length 12 ft and width 121 feet), total area 132 sq ft. Attached bathrooms area 40 sq ft, dimensions (length 8 feet and width 5 feet). In this duplex house, the first-floor plan has two balconies. Front side balcony width 10 feet and backside balcony width 5 feet.
Duplex House Design 02:
 |
| Duplex House Designs |
Ground Floor Plan :
Totally 1000 sq ft ground floor plan has one garage space, one veranda, two bedrooms, and one bathroom. Garage space area 144 square feet, the dimension of the garage length 12 feet and width 12 feet. Veranda space area 80 square feet with length 6 feet 5 inches and width 11 feet 6 inches. Bedroom area 120 square feet of length 12 feet and width 10 feet. View in Auto-cad file here: Duplex House Design 02 (.dwg file).
First Floor Plan :
The first-floor plan has one master bedroom, one common bedroom, dining, kitchen, drawing room, and one common bathroom. The Master bedroom has an attached bathroom and balcony. Master bedroom area 150 square feet width dimensions (length 13 ft and width 11 feet 6 inches). The master bedroom attached bathroom area 40 sq ft width dimensions (width 5 ft 5 inches and width 7 ft 6 inches). And attached balcony area 32 square ft width dimension (length 8 ft and width 4 ft). Common bathroom length 12 ft and width 10 feet, the total area of the common bedroom are 120 square feet.
Duplex House Design 03:
 |
| Duplex House |
Here show in duplex house design 03 designed by "firstfloorplan.com" teams and provider Kortowa Housebuilders.
In this duplex house floor plan, there are two master bedrooms, one common bedroom, and one garage on the ground floor. And first-floor has three bedrooms and kitchen and dining.
 |
| Duplex House |
 |
| Duplex House |
Thanks for visit, you can share your any information comment below. You can Subscribe for update notification.










%20House%20plan%20with%207%20storey%20Apartmen%20building%20Structural%20desing%20%20DWG%20&%20PDF.jpg)


