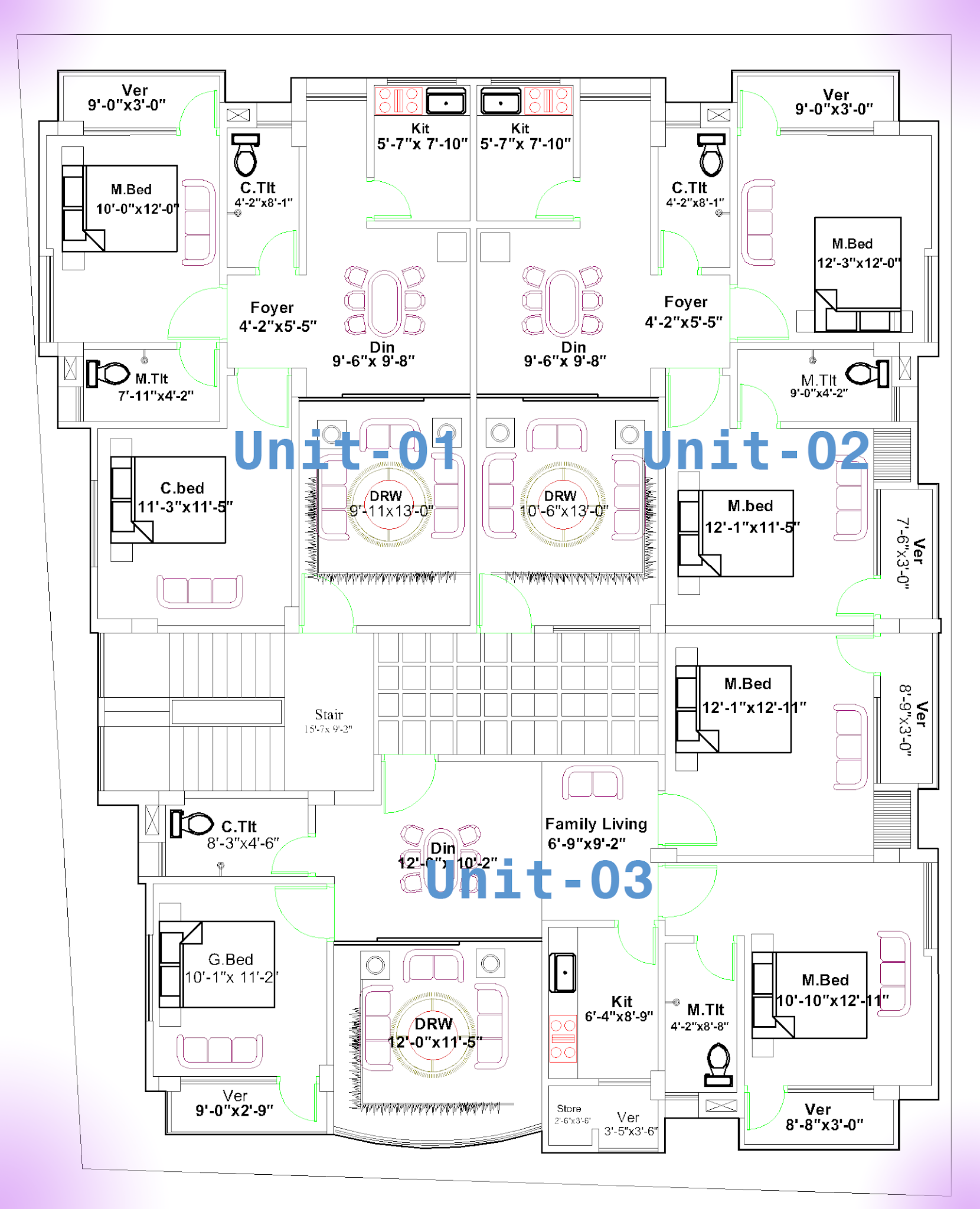55' X 65' (Dimension) total 3500 square feet area of land, based on 3 unit floor plan. Par unit average area of 950 sq ft. Every unit has 3 bedrooms and one drawing and one dinging room.
 |
| 3 Unit Floor Plan |
3 Unit Floor Plan :
Unit - 01: Two Bedroom and Two Bathroom
Drawing Room = 13' 0" X 9' 11"
Dining Space = 9' 8" X 9' 6"
Master Bedroom = 12' 0" X 10' 0"
>>Master Bedroom Balcony = 9' 0" X 3' 0"
>>Master Bedroom Attached Bathroom = 7' 11" X 4' 2"
Common Bedroom = 11' 3" X 11' 5"
>>Common Bathroom = 8' 1" X 4' 2"
Foyer Space = 5' 5" X 4' 2"
Kitchen Area = 7' 10" X 5' 7"
Unit - 02: Two Master Bedroom and Two Balcony
Drawing Room = 13' 0" X 9' 11"
Dining Space = 9' 8" X 9' 6"
Master Bedroom (A)= 12' 1" X 11' 5"
>>Master Bedroom Balcony = 7' 6" X 3' 0"
>>Master Bedroom Attached Badroom = 9' 0" X 4' 2"
Master Bedroom (B) = 12' 3" X 12' 0"
>>Master Bedroom Balcony = 9' 0" X 3' 0"
Foyer Space = 5' 5" X 4' 2"
Kitchen Area = 7' 10" X 5' 7"
Common Bathroom = 8' 1" X 4' 2"
Unit - 03: Three Bedroom and Four Balcony
Drawing Room Space = 12' 0' X 11' 3"
Dining Space Aare = 12' 0" X 10' 2"
Family Living Area = 9' 2" X 6' 9"
Master Bedroom (A) = 12' 11" X 10' 10"
>>Attatched Bathroom = 8' 8" X 4' 2"
>>Attatched Balcony = 8' 8" X 3' 0"
Master Bedroom (B) = 12' 11" X 12' 1"
>>Attatched Balcony = 8' 9" X 3' 0"
Guest Bedroom Area = 11' 2" X 10' 1"
>>Attatched Balcony = 9' 0" X 2' 9"
Kitchen Space Area = 8' 9" X 6' 4"
>>Store Room Area= 3' 6" X 2' 6"
>>Balcony Area = 3' 6" X 3' 5"
Common Bathroom Area = 8' 3" X 4' 6"
 |
| 3 Unit Floor Plan Relative Floor Plan 5 storey building |
Thanks for reading. You can Subscribe for update notification.









%20House%20plan%20with%207%20storey%20Apartmen%20building%20Structural%20desing%20%20DWG%20&%20PDF.jpg)


