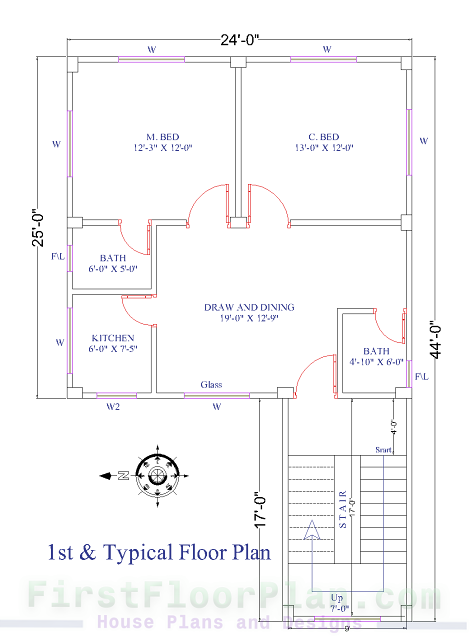 |
| Building Front Elevation |
Here I am share that 45 X 25 feet
building floor plan with column lay-out and slab reinforcement details also.
 |
| Building Proposed Area |
45 X 25 Building Floor Plan:
 |
| Building Floor Plan |
Plan Details:
- This is the single unit floor plan.
- Here one master bedroom and one common bedroom.
- There are big drawing and dining space in middle.
- This floor has one kitchen and two bathroom also.
- One attached and one common bathroom.
Master Bedroom length 12 feet 3 inch and width 12 feet 0 inch
Attached Bath room dimensions 5'-0" X 6'-0"
Common Bedroom area 13'-0" X 12'-0"
Drawing and Dining area 19'-0" X 12'-9"
Kitchen Length 7 feet 5 inch and width 6 feet 0 inch
Common Bathroom dimensions 4'-10" X 6'-0"
Building Section A-A:
 |
| Building Section |
Column Lay-Out Plan:
Here two type column total eleven column in this column layout.
Slab Reinforcement Details:
 |
| Slab Reinforcement Details |















%20House%20plan%20with%207%20storey%20Apartmen%20building%20Structural%20desing%20%20DWG%20&%20PDF.jpg)



2 Comments
When engineers wants to architects. This is you see improper arrangement of spaces.
ReplyDeleteI am going to be quite grateful to the author for selecting this fantastic content that is pertinent to my situation. I appreciate how you broke down complicated topics into easily digestible facts.
ReplyDeletedefending against protective order in virginia
Write Your Comment Here..