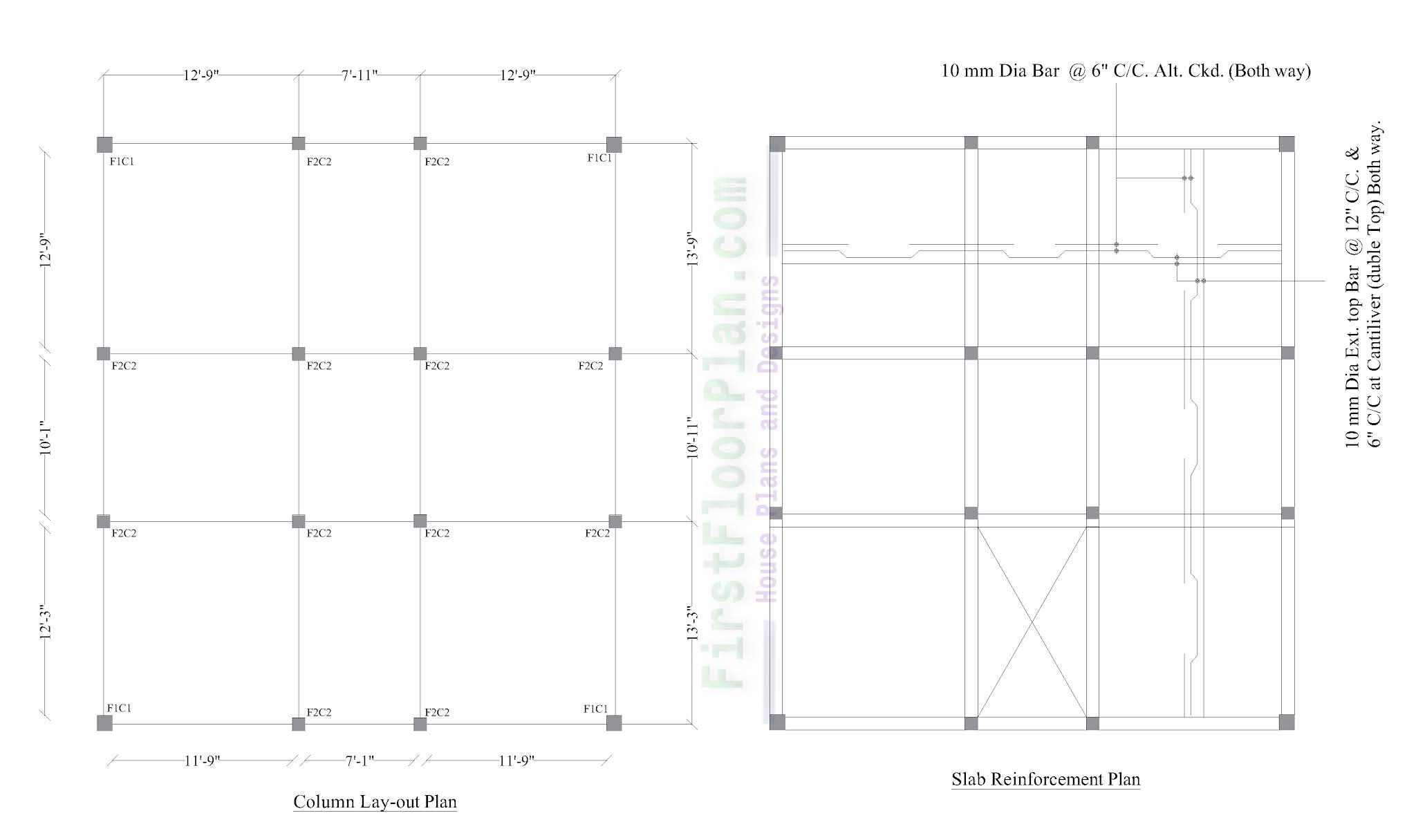Here is the front elevation and floor lay-out of 1300 square feet. It is a small one unit house floor plan. There are two master bedroom, two common bedroom, one dining and kitchen and three bathroom.
 |
| Front Elevation of House |
Small House Floor Plan and Column Layout and Slab Reinforcement Details:
Plan Details:
Two Master Bedroom area 12 feet 6 inch X 13 feet 6 inch
Two Common Bedroom area 13 feet 6 inch X 12 feet 6 inch
Dining Space area 24 feet 11 inch X 10 feet inch
Kitchen Area 8 feet 0 inch X 10 feet inch
 |
| Small House Floor Plan |
Column Layout and Slab Reinforcement Details:
 |
| column layout and slab reinforcement details |
Column Section:
 |
| Column Section Details |
Here is the column section designs in this floor plan for three storey building. There are two types column and foundation section F1C1 and F2C2.
This
Structural Details of only 4 storey building
AutoCAD File:
Related Floor Plan:
Village House Plans
Duplex House Plans














%20House%20plan%20with%207%20storey%20Apartmen%20building%20Structural%20desing%20%20DWG%20&%20PDF.jpg)


