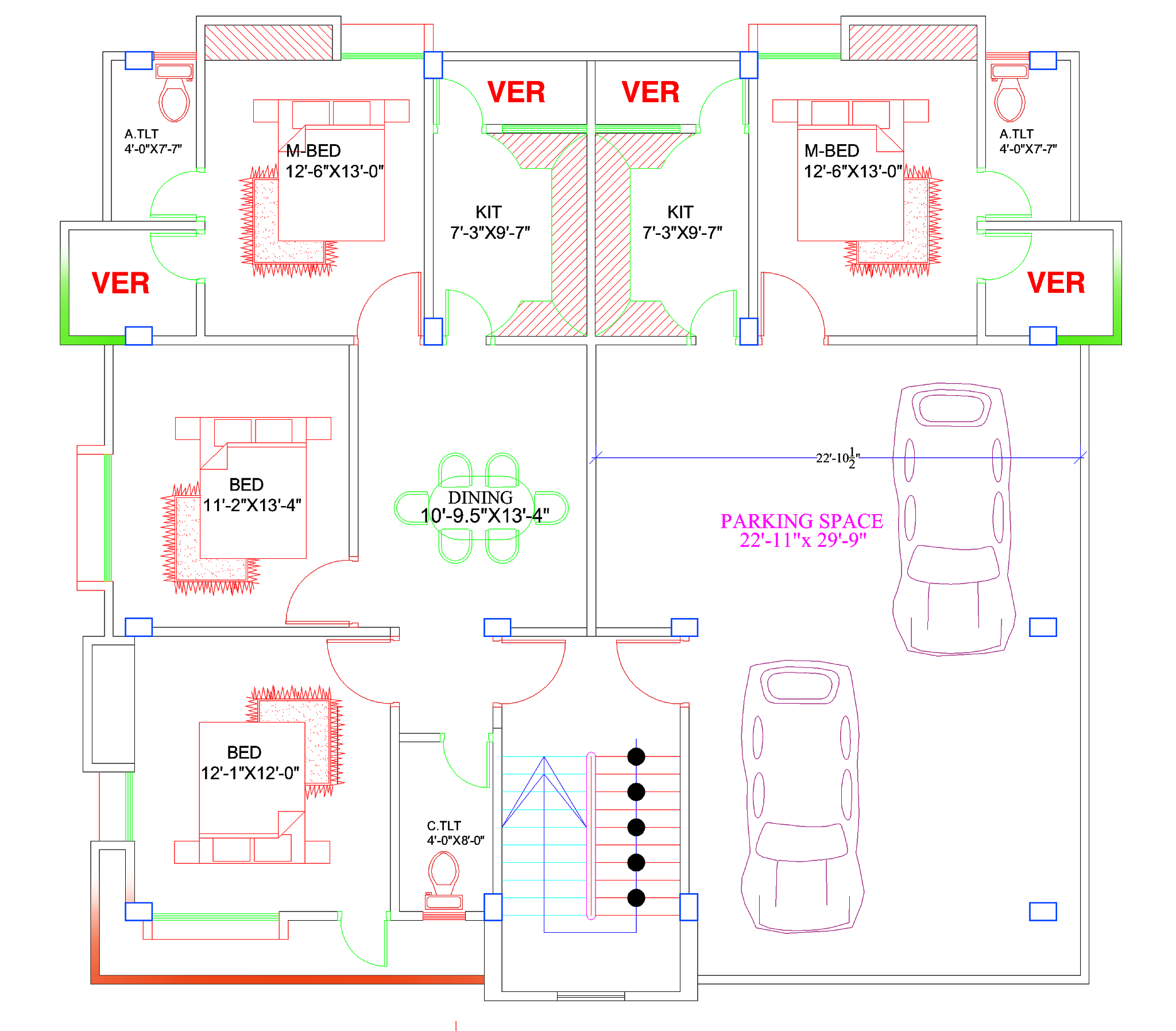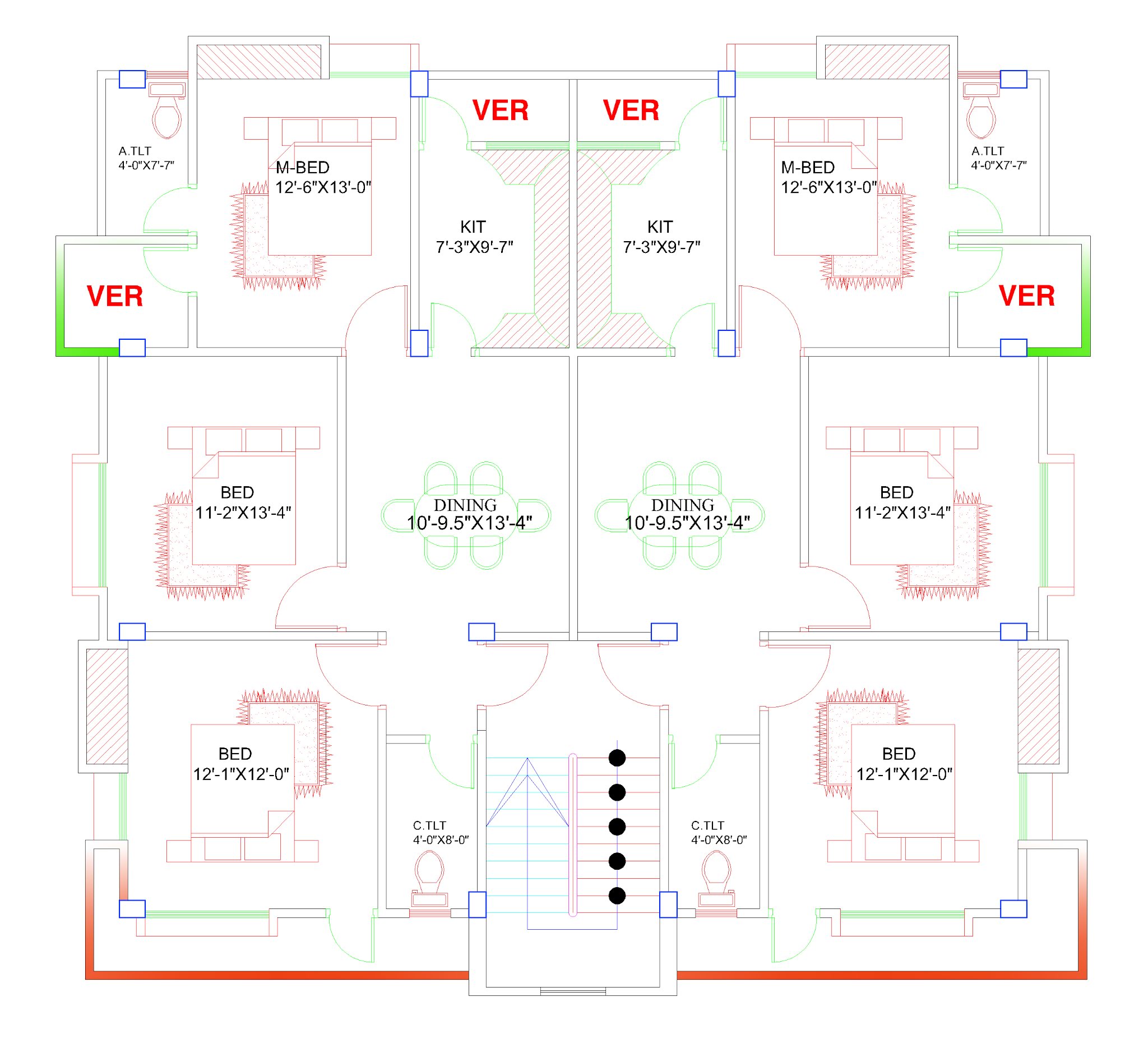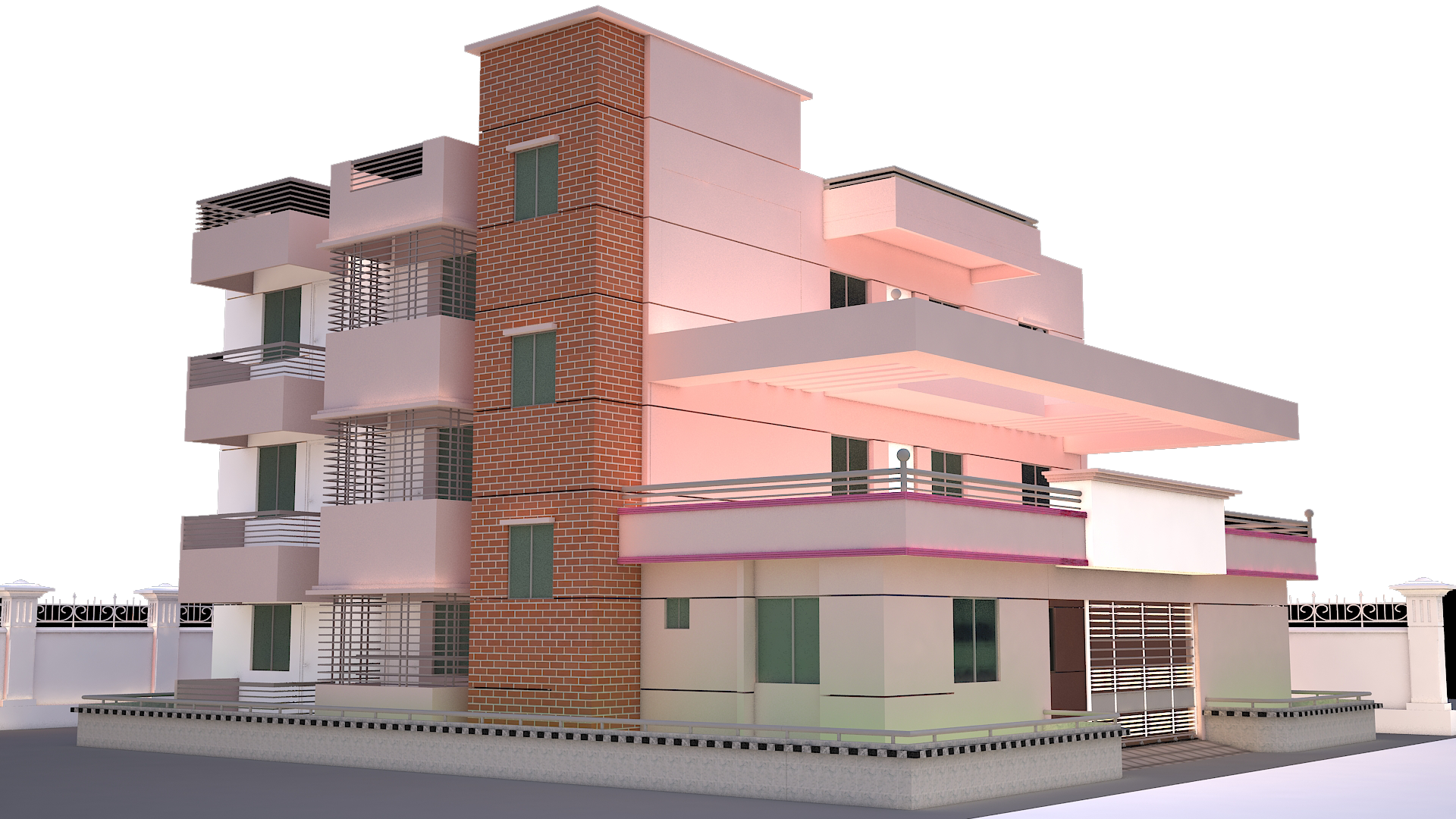Plan Details:
- 2200 sq ft first-floor plan divided into two units and also the same.
- Per unit has one master bedroom, two common bedrooms, two bathrooms, one dining, and one kitchen.
- Every bedroom has a 3 ft width balcony and attaches the cupboard.
- Master bedroom size 162.5 sq ft.
- Common bedroom size 144.5 sq ft.
- Attach bathroom size 30.5 sq ft.
- Common bathroom size 32 sq ft.
- Dining room size 145 sq ft.
- Kitchen room size 72 sq ft.
- The kitchen has 2.5 ft width veranda.
- Only 16 columns based on this floor plan as 2200 sq ft.
- This floor plan considers as economical budget.
Ground floor plan :
 |
| 2200 sq ft ground floor plan |
Structural Designs :
 |
| 2200 sq ft first-floor plan |
We create our structural design by high-quality architect and structural engineer.
We are ready to change our plan based on your information, Just Contact Us. And you also comment on your information in the comment box. We immediately contact your phone number or email address.
 |
| 3D House planning and design |
House Planning and Design:
There was some change in the 3D design of this floor plan. This design creates by SR consulting and planning our team "firstfloorplan.com". We are all time to think that how we can more than satisfied our client.
Thanks for reading the plan details. You can Subscribe for updated information on the house floor plan.











%20House%20plan%20with%207%20storey%20Apartmen%20building%20Structural%20desing%20%20DWG%20&%20PDF.jpg)



11 Comments
Excellent.
ReplyDelete
ReplyDeleteMany floor cleaning supplies are accessible in the market today and choosing the best is vital and requires cautious thought relying upon your cleaning need. https://www.westseattlewindowcleaner.com/how-pressure-washing-in-bellevue-wa-can-benefit-your-home
Outside rugs are accessible in nearly however many styles as rugs for the homes inside.
ReplyDeletelearn more about Persian rugs
Oriental rugs require extraordinary consideration to keep their look and last.
ReplyDeleteRug myths
You can likewise utilize Turkish rugs to cover furniture like tables or dresser tops.
ReplyDeletedistressed rugs
You will track down the best choice and costs assuming you purchase oriental and Turkish rugs on the web, notwithstanding.
ReplyDeletearea rugs
"A clean garage floor is a safe garage floor." Garage Floor Epoxy
ReplyDeleteThe story shares many genuine and wonderful experiences, and I loved how you described every detail of the event so meticulously. If you regularly take part in their surveys, just go to www.lowes.com/survey and make sure you submit your entry correctly and on time.
ReplyDeleteThe story shares many genuine and wonderful experiences, and I loved how you described every detail of the event so meticulously. Excellent. keep sharing.
ReplyDeleteYour blogs are really good and interesting. It is very great and informative. Boundary walls are those constructions that constitute a protective barrier to your home or building. It is important that this barrier be built with high-quality, strong and resistant materials that can withstand inclement weather and other external agents. best family court lawyers near me I got a lots of useful information in your blog. Keeps sharing more useful blogs..
ReplyDeleteThis 2200 SQ FT floor plan with two units is a great use of space! The 50 x 45 layout offers plenty of room for versatility and comfort. It’s perfect for anyone looking for functional, spacious living arrangements King George Traffic Lawyer
ReplyDeleteWrite Your Comment Here..