6 Storey Building 2D Designs in AutoCAD 2020:
Here I am sharing with you 6 storey building architectural and structural designs. This building designs draw in AutoCAD 2020 software.
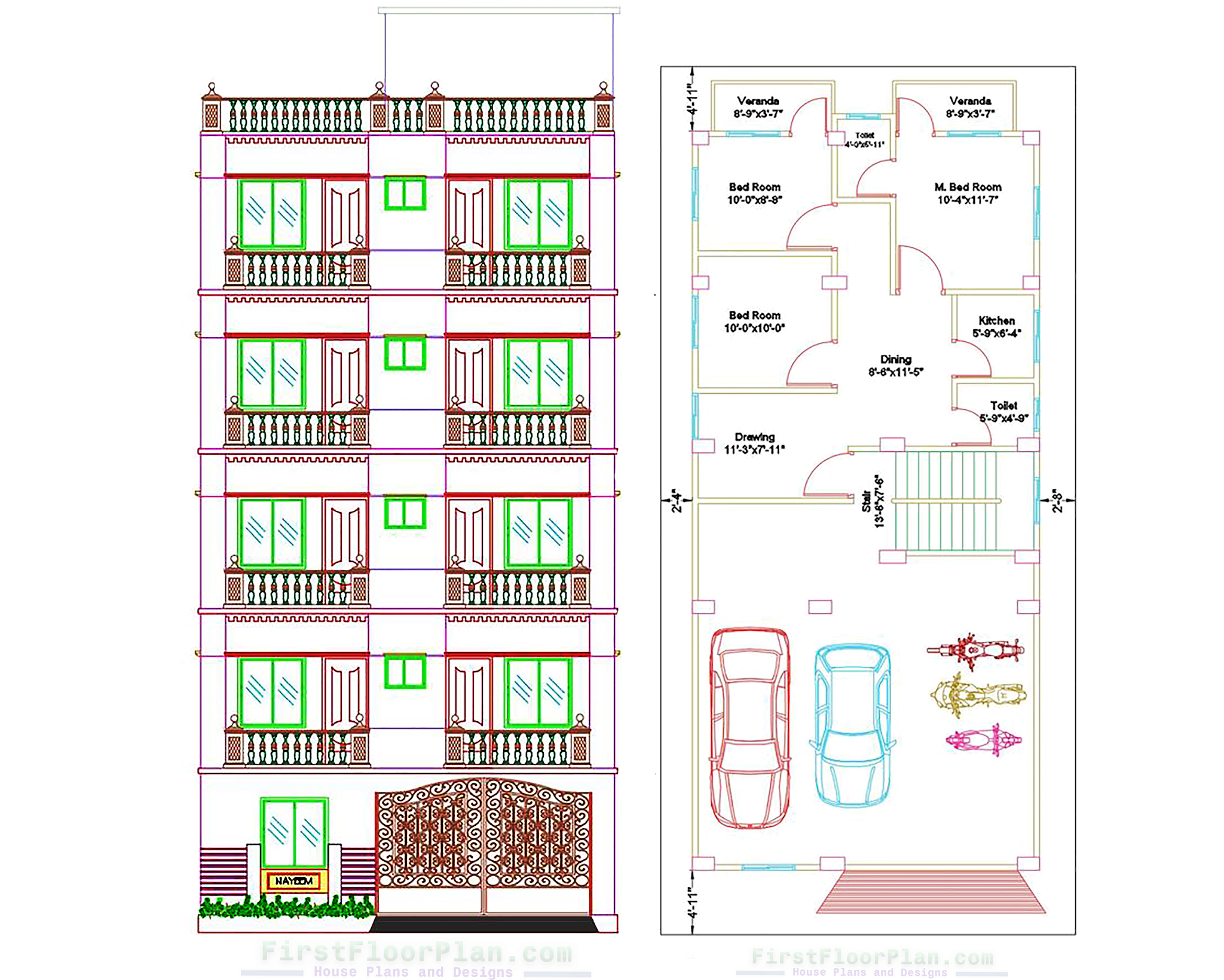 |
| 6 Storey Building 2D Designs |
Front Elevation:
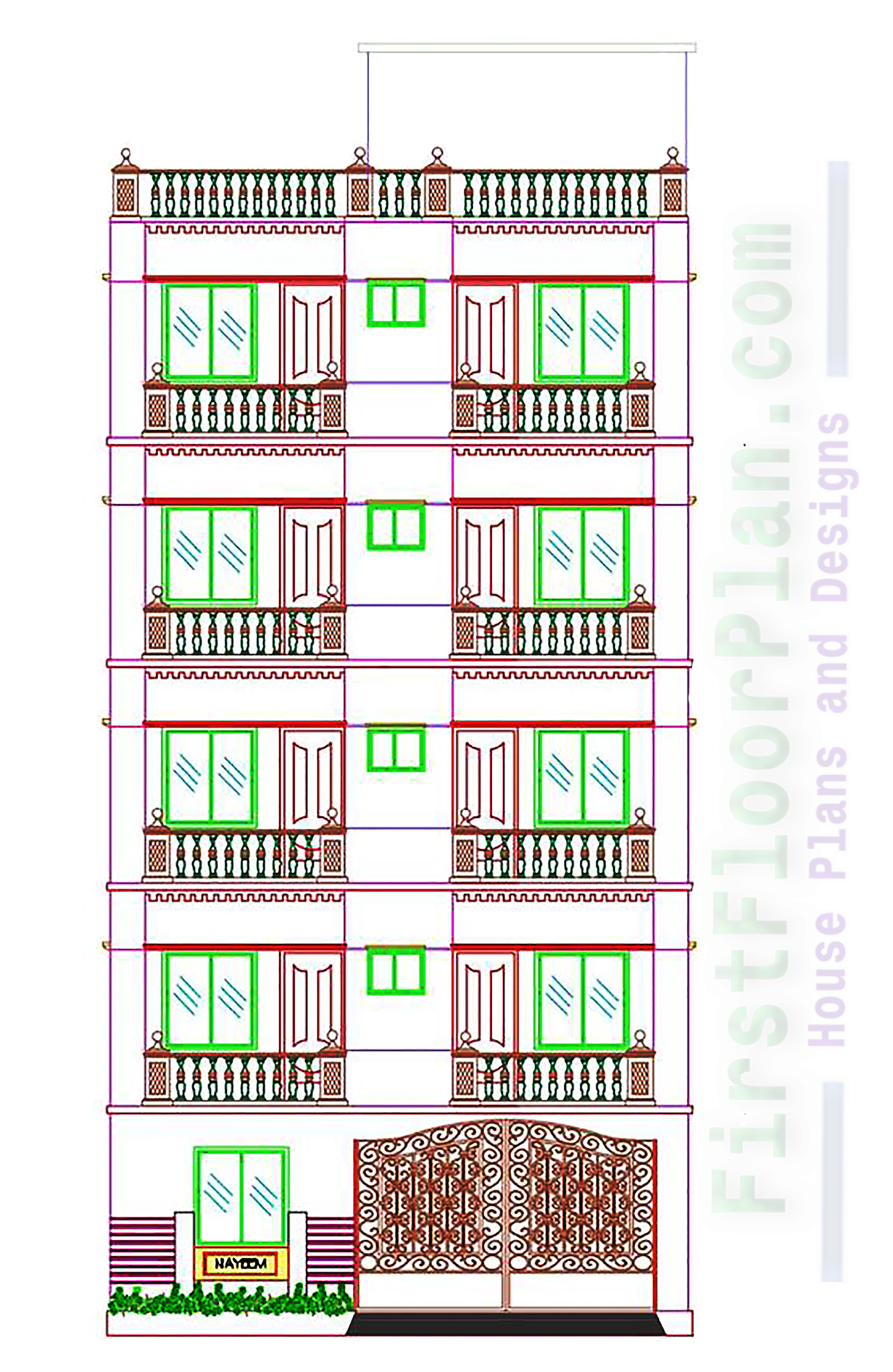 |
| 6 Storey Building Front Elevation |
Ground Floor Plan:
 |
| 6 Storey Building Ground Floor Plan |
6 Storey Building First and Typical Floor Plan:
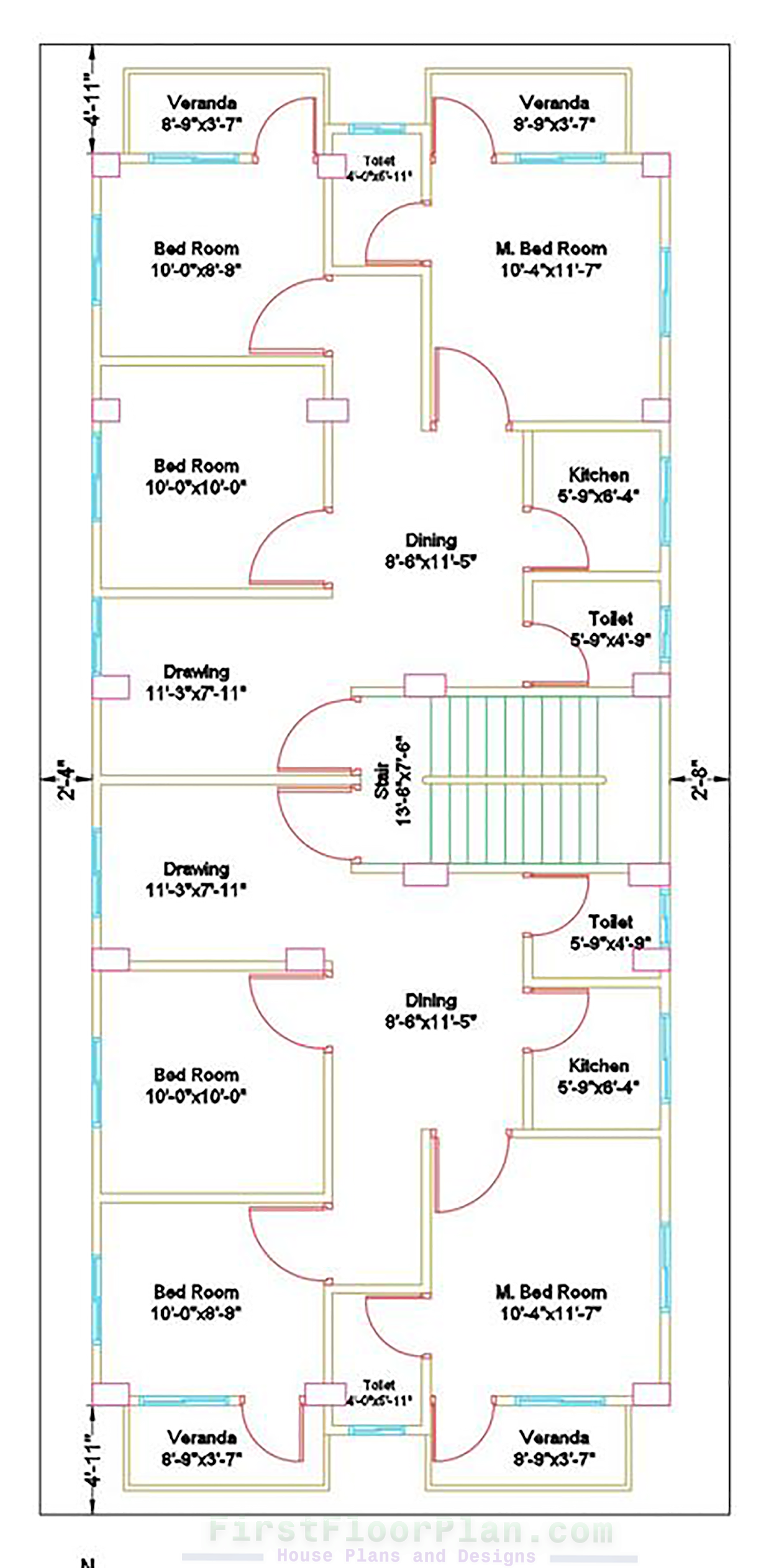 |
| First and Typical Floor Plan |
Footing Lay-Out:
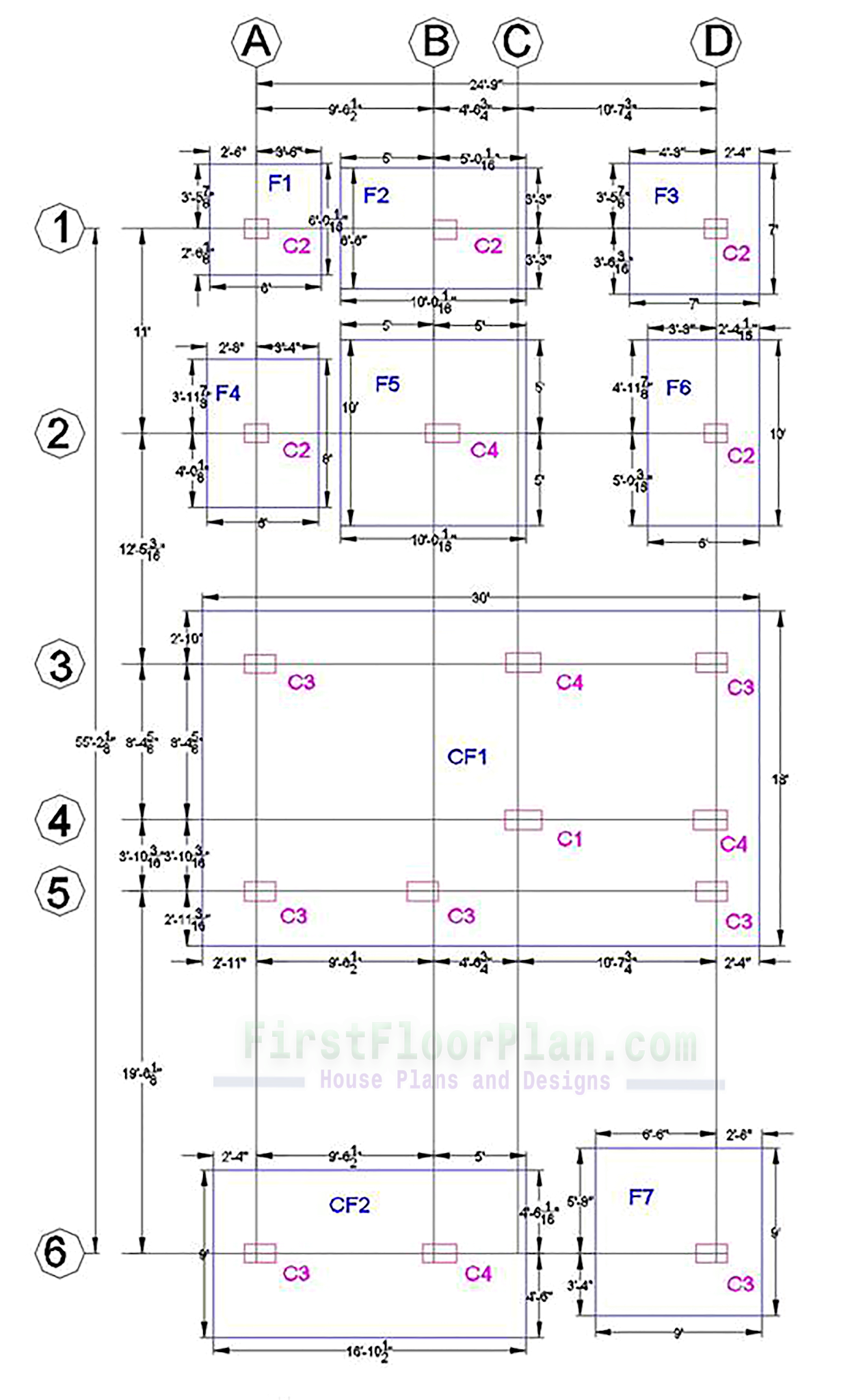 |
| 6 Storey Building Footing Layout |
Column Lay-Out:
 |
| 6 Storey Building Coloumn Layout |
Column Schedule:
 |
| 6 Storey Building Column Schedule |
Gread Beam Lay-Out:
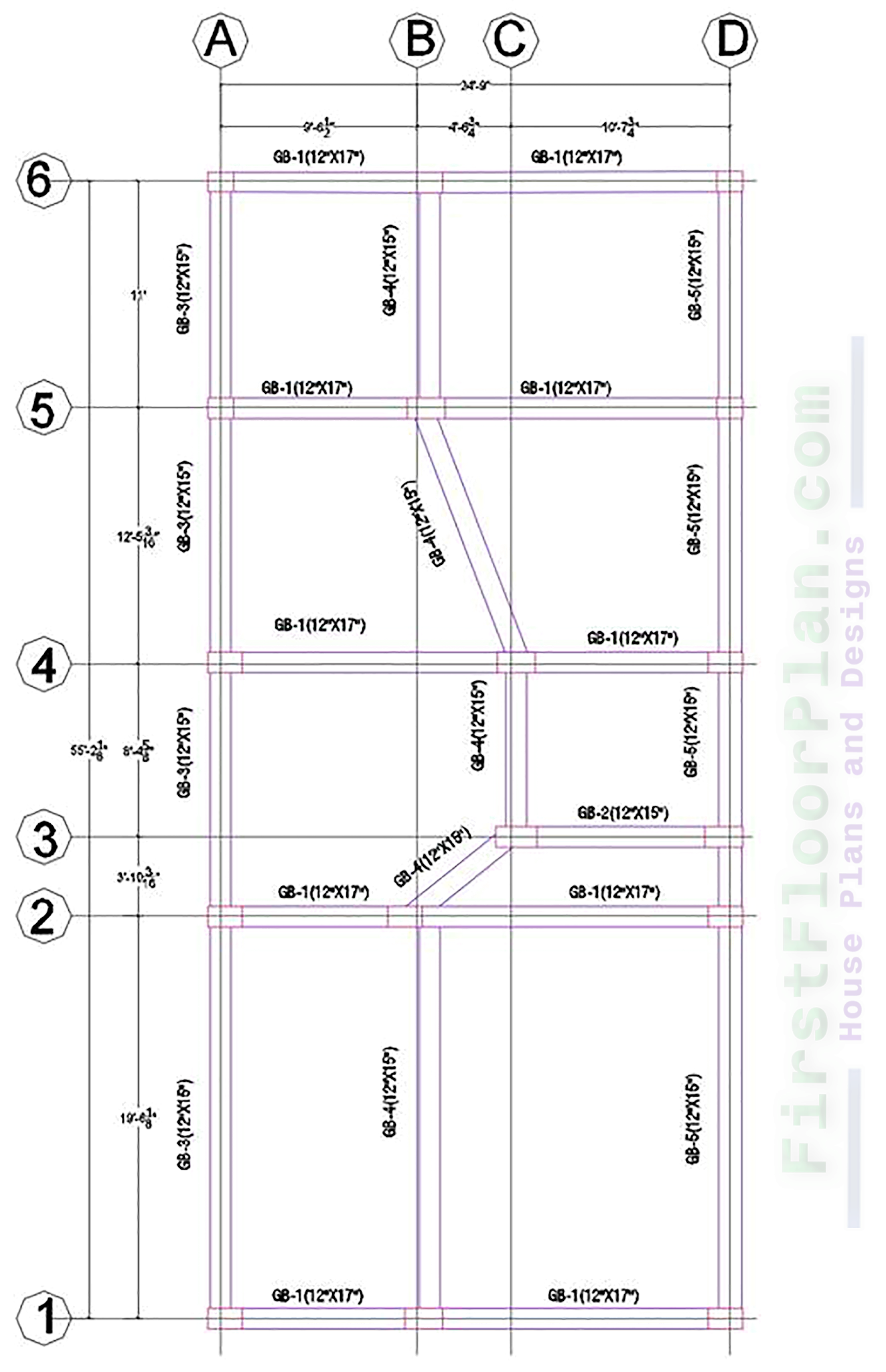 |
| 6 Storey Building Gread Beam Layout |
Floor Beam Lay-Out:
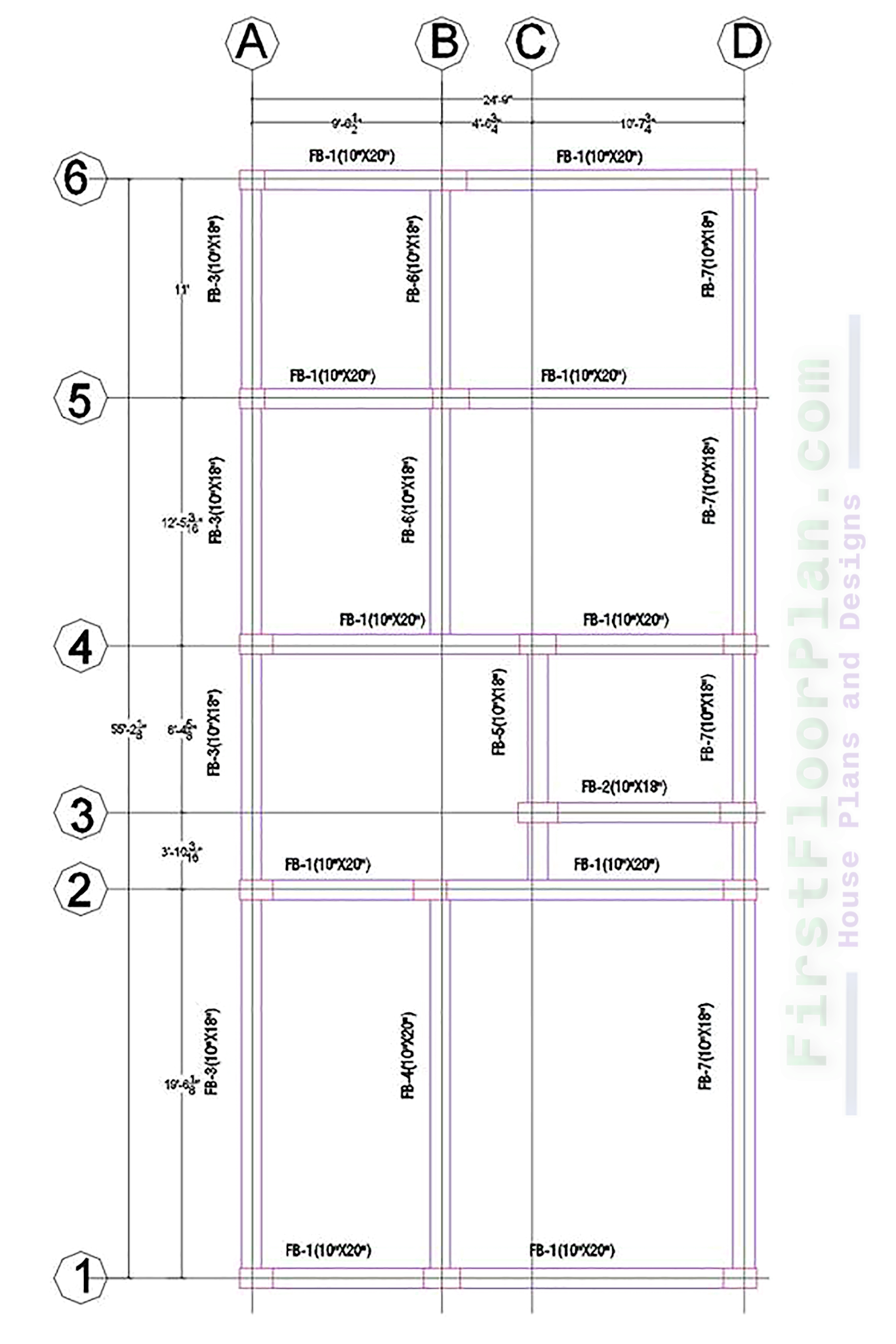 |
| 6 Storey Building Floor Beam Layout |
Slab Designs:
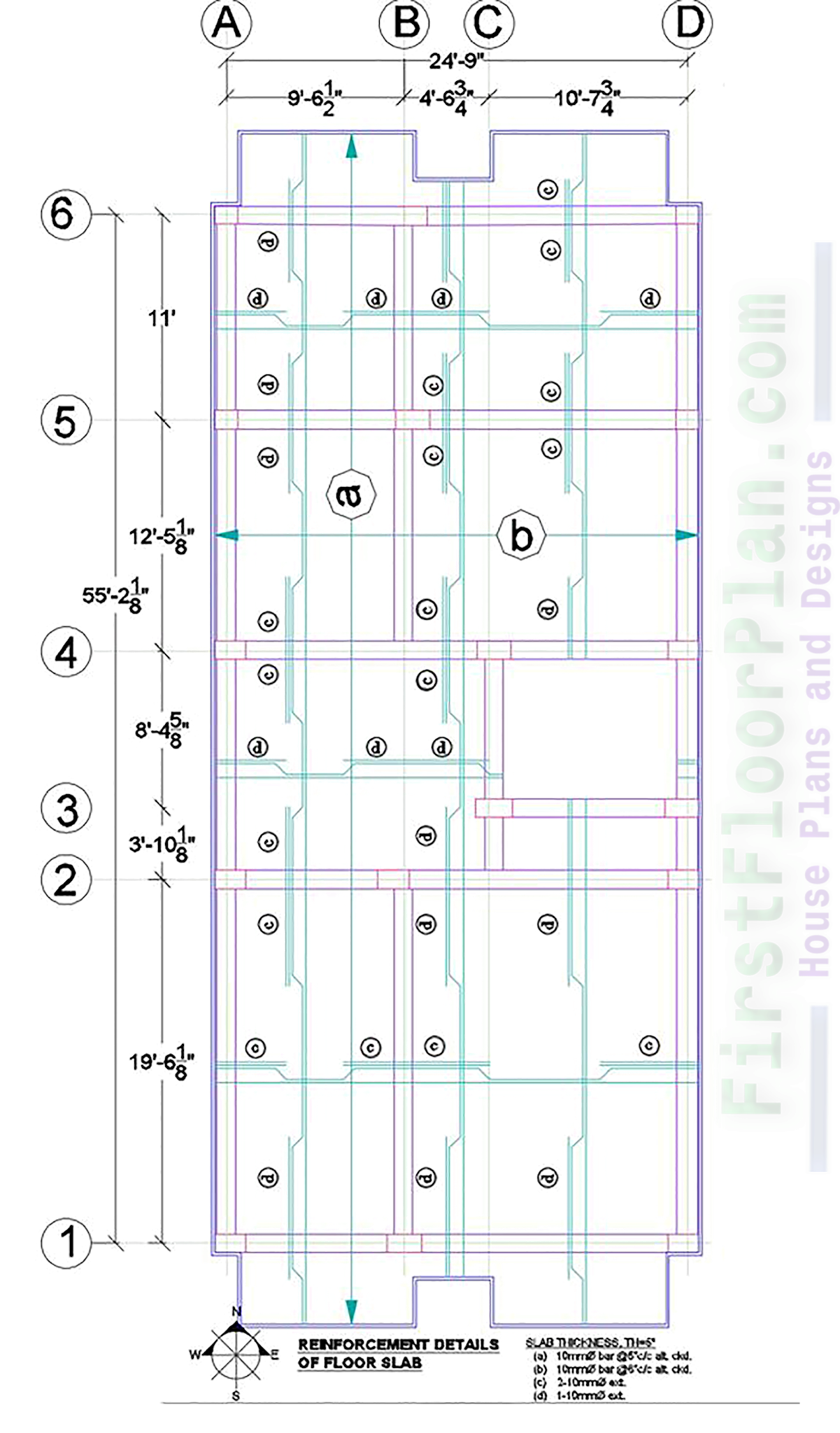 |
| 6 Storey Building Slab Reinforcement Details |
You also get AutoCAD file in this house floor plan here:




















%20House%20plan%20with%207%20storey%20Apartmen%20building%20Structural%20desing%20%20DWG%20&%20PDF.jpg)



