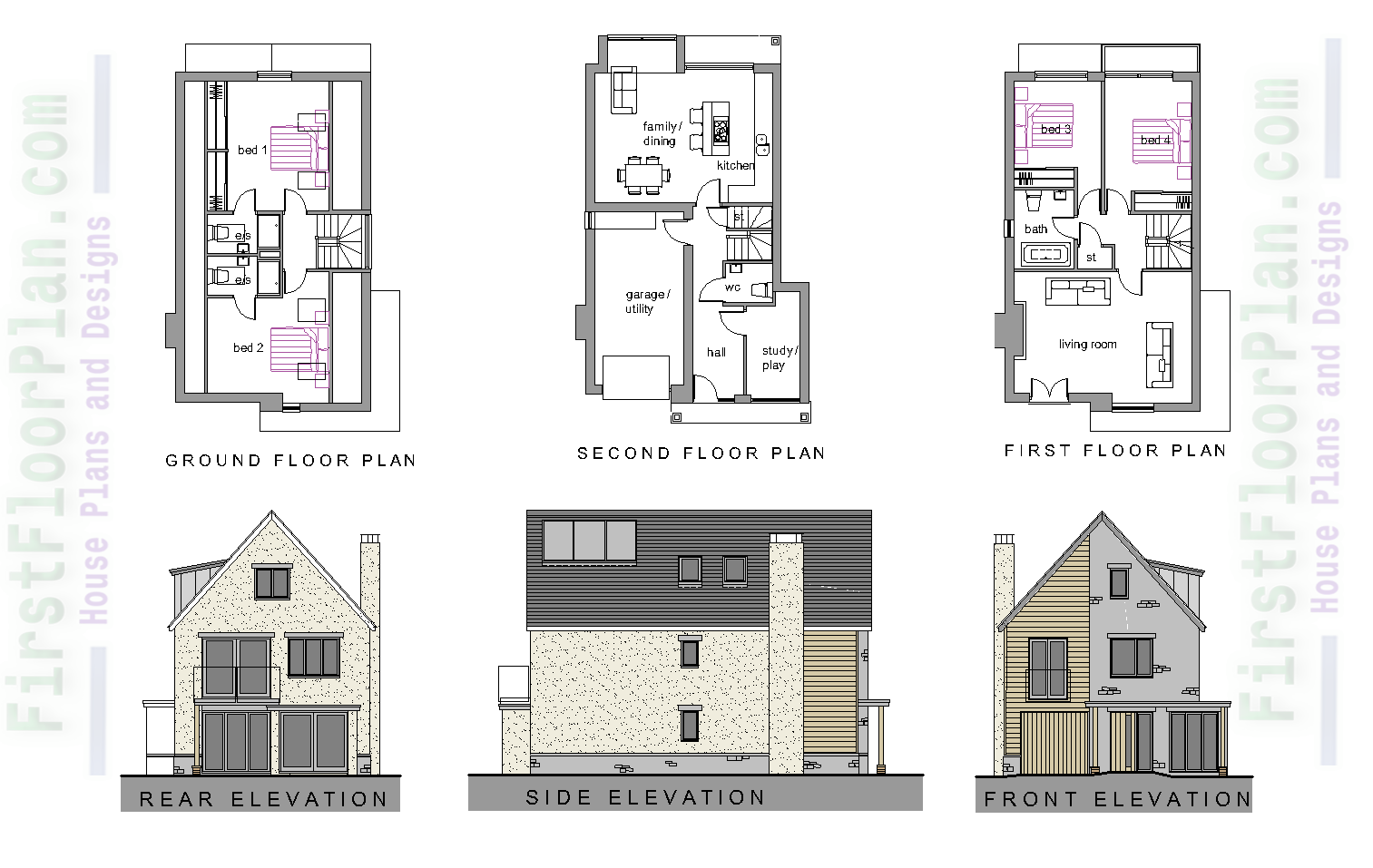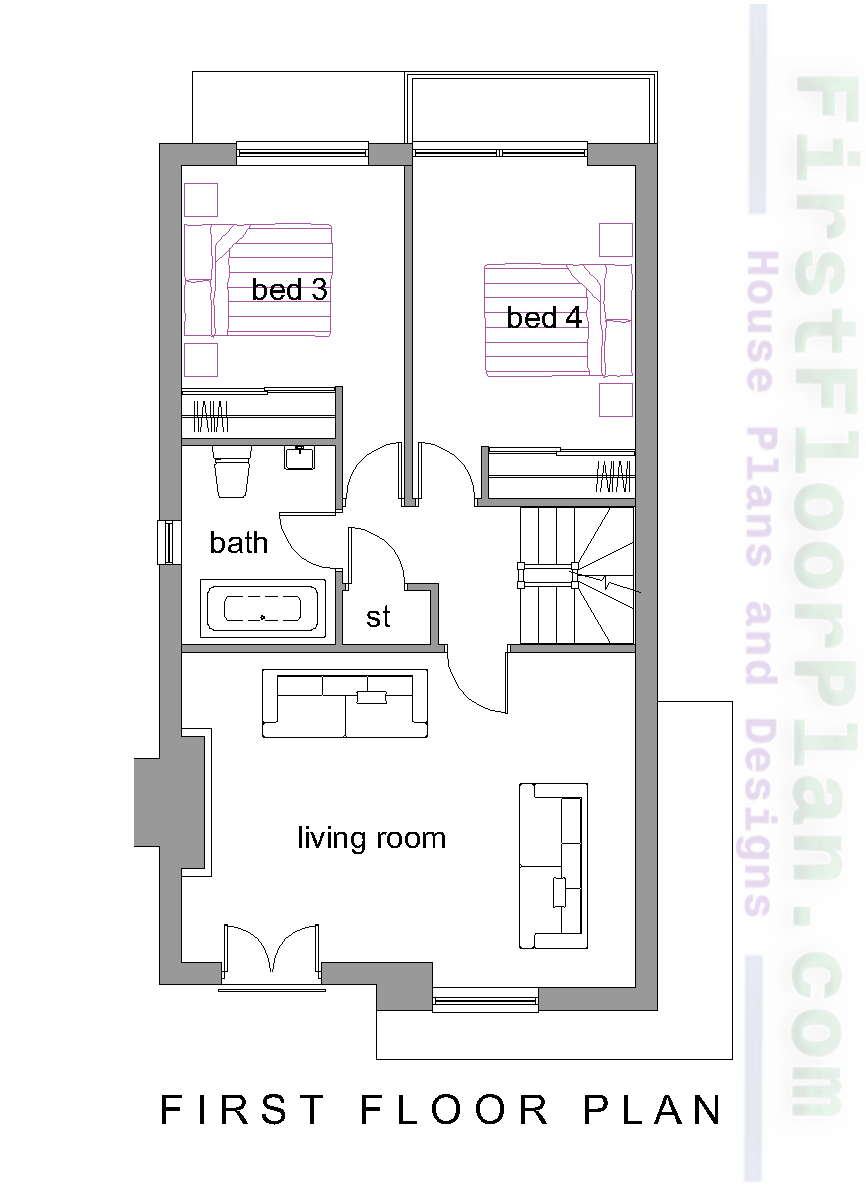American House Designs AutoCAD File:
Mostly American houses are one that has a simple architecture with one or two floors, more or less an area of two hundred square meters and with an aspect of one of the typical family houses that are seen on all sides in the country of the U.S. The Californian villa or house is one of the most popular house models among the countries of North America. The common position of these distinguished structures, outside the country, in the Latin American world, is a house with a standard design, manufactured, with a roof or two or more.
 |
| American House Designs |
In the countries of the north there is a great diversity of architectural designs and house styles, this is because they are more developed nations and the building industry is more active, so much so that it also serves as an engine for the entire economy , that is why the models of American modern house designs are many like the great diversity of products, and in some cases their costs reach very affordable markets.
The Californian house or the Canadian house, as they represent a type of style and design that has proved triumphant, beyond Canada and the United States, mainly in countries where Spanish is spoken. That personify a very popular house model of very good quality that makes us be inspired by the designs that are known in our country as American house design, is a word that has been used as a label. The fabrications are inspired by this design of this type that has become a reference model of a family home. Next I will show you a section of images where you can see designs of modern American houses and from there you can get ideas for you to build your own house.
 |
| American House Designs |
The influence that architecture design has is select is related to a house model and a lifestyle. Several of the houses are prefabricated in Latin American countries have taken the model of the housing of the families of the United States, this is because this type of design is the most preferred by people who even matches the iconic or typical profile of a house With four walls and a roof.
There are also established models in geometric structures with very flat roofs, spread over two or one floor that also resembles these popular houses. The association between American houses and prefabricated houses is due to a high degree of development of the elements and devices to build a house.
American House Plan:
 |
| American House Plan |
Plans Detais:
- This is the floor plan of 2000 square feet.
- This floor plan ground floor plan has two bedrooms.
- First floor plan has two bed rooms and one living room.
- Top floor plan has kitchen and dining room.









%20House%20plan%20with%207%20storey%20Apartmen%20building%20Structural%20desing%20%20DWG%20&%20PDF.jpg)



1 Comments
I really enjoyed this post on American House Designs AutoCAD File! The designs are not only architecturally impressive but also remind me of the cheerful and heartwarming atmosphere depicted in a happy family cartoon. The attention to detail and the overall aesthetic are truly commendable. Great inspiration for anyone looking to create a warm and inviting home.
ReplyDeleteWrite Your Comment Here..