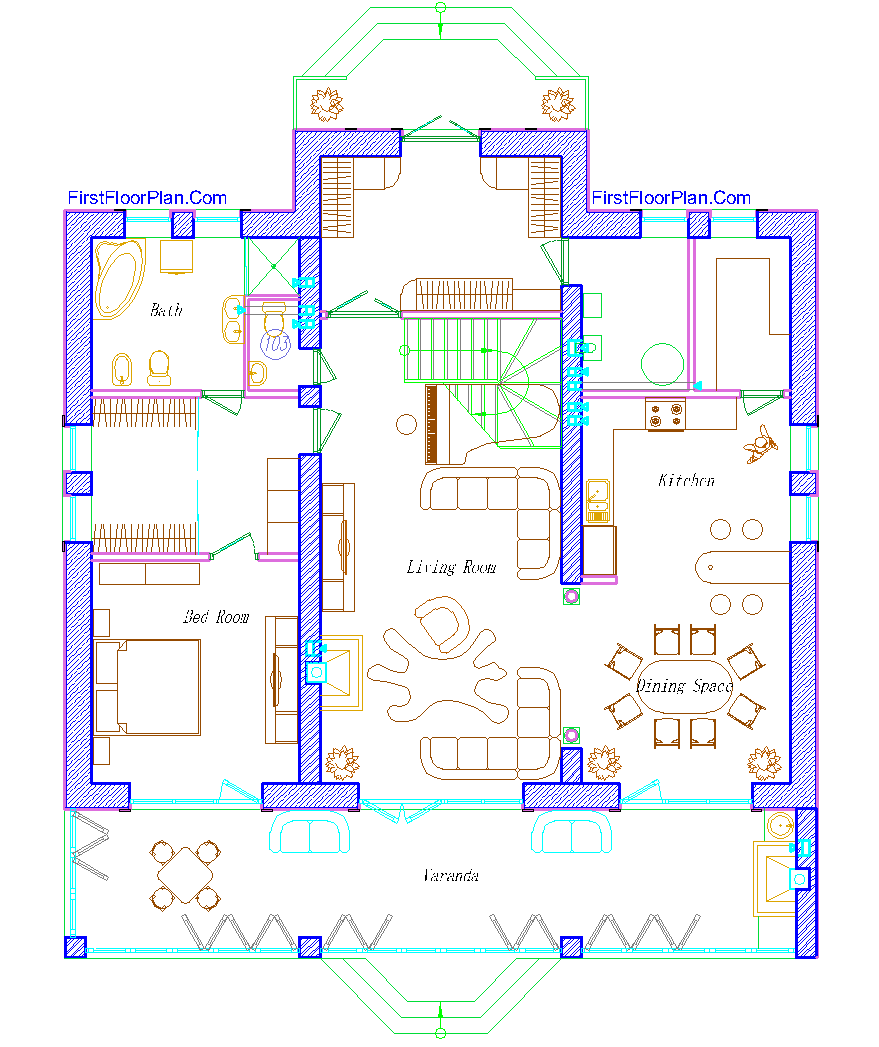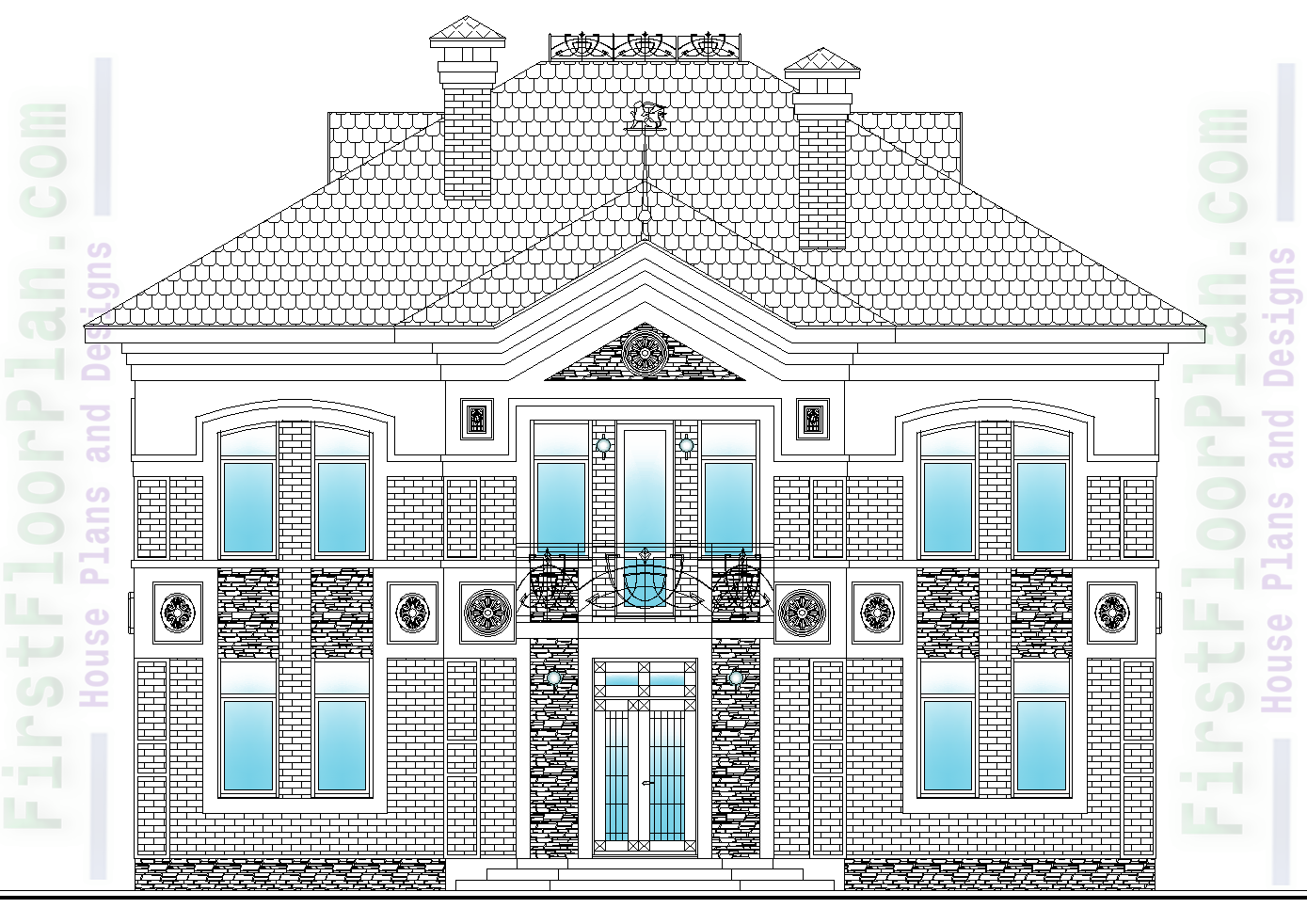European Style Duplex House Plans and Elevation Designs:
 |
| European Style Duplex House Plan and Elevation |
|
This is the
European style duplex house of 17 meter length and 15 meter width. Here you can get idea of European house plan and elevation designs. You also get free this
house plan and elevation auto cad dwg file.
European Style Duplex House Plans:
 |
| Ground Floor Plan |
 |
| Top Floor Plan |
European Style Duplex House Elevation Designs:
 |
| European Style Duplex House Elevation Designs |
 |
| European Style Duplex House Elevation Designs |
Auto CAD File:
Related House Designs:














%20House%20plan%20with%207%20storey%20Apartmen%20building%20Structural%20desing%20%20DWG%20&%20PDF.jpg)



9 Comments
Wow another very good knowledge Thanks for the great information. And it’s quite useful.
ReplyDeletedekalb county personal injury lawyer
Our blog doesn't just stop at visuals – we'll guide you through the key features and design principles that define European-style duplex homes. From the use of natural materials to attention to detail in ornamentation, discover the elements that contribute to the distinctive appeal of these residences.encontrar un abogado de bancarrotas cerca de mí
ReplyDeleteHaving a DWI lawyer in Virginia is essential for successfully navigating the difficulties of DWI accusations. Attorneys with experience can advise clients on the law, fight for them, and try to reduce any penalties that may be imposed.
ReplyDeletedwi attorney virginia
It's realy great post! I like this content. I got more informative in this blog. Keep sharing.Divorcio no Impugnado Abogado Arlington VA | Abogado de Divorcio no Impugnado
ReplyDeleteAwesome designs! I really liked your elevation designs and it's really inspiring. Keep share more designs. reckless driving lawyer fairfax va
ReplyDeleteGreat post! awesome post. I like this content. its very useful. Hope you will give more useful information. dinwiddie conducción imprudente
ReplyDeleteDistrict Court Protective Orders in New Jersey stop threats, harassment, and abuse. They can be Temporary (TRO) or Final (FRO) and can limit guns, residence, and contact. Criminal charges, fines, and maybe jail time are the consequences of breaking an injunction.
ReplyDeleteNew Jersey District Court Protective Order
"Thanks for sharing these stunning European-style duplex house plans and elevation designs! The elegant architectural details, balanced proportions, and classic aesthetics make them truly impressive. I appreciate the inspiration and thoughtful craftsmanship behind each design. Lawyers provide legal advice, represent clients in legal matters, and ensure justice is served according to the law.
ReplyDeletevirginia motorcycle accident lawyer
how to file for divorce in virginia
truck accident law firm
reckless driving virginia first offense
Thanks for good blog AI Training Institute in Coimbatore A strong foundation in programming languages such as Python, Java, and C++ is essential for AI development. Python, in particular, is highly preferred due to its simple syntax and extensive AI-focused libraries like TensorFlow and Scikit-learn. If you are new to programming, enrolling in an AI training institute in Coimbatore can provide structured learning and hands-on experience.
ReplyDeleteWrite Your Comment Here..