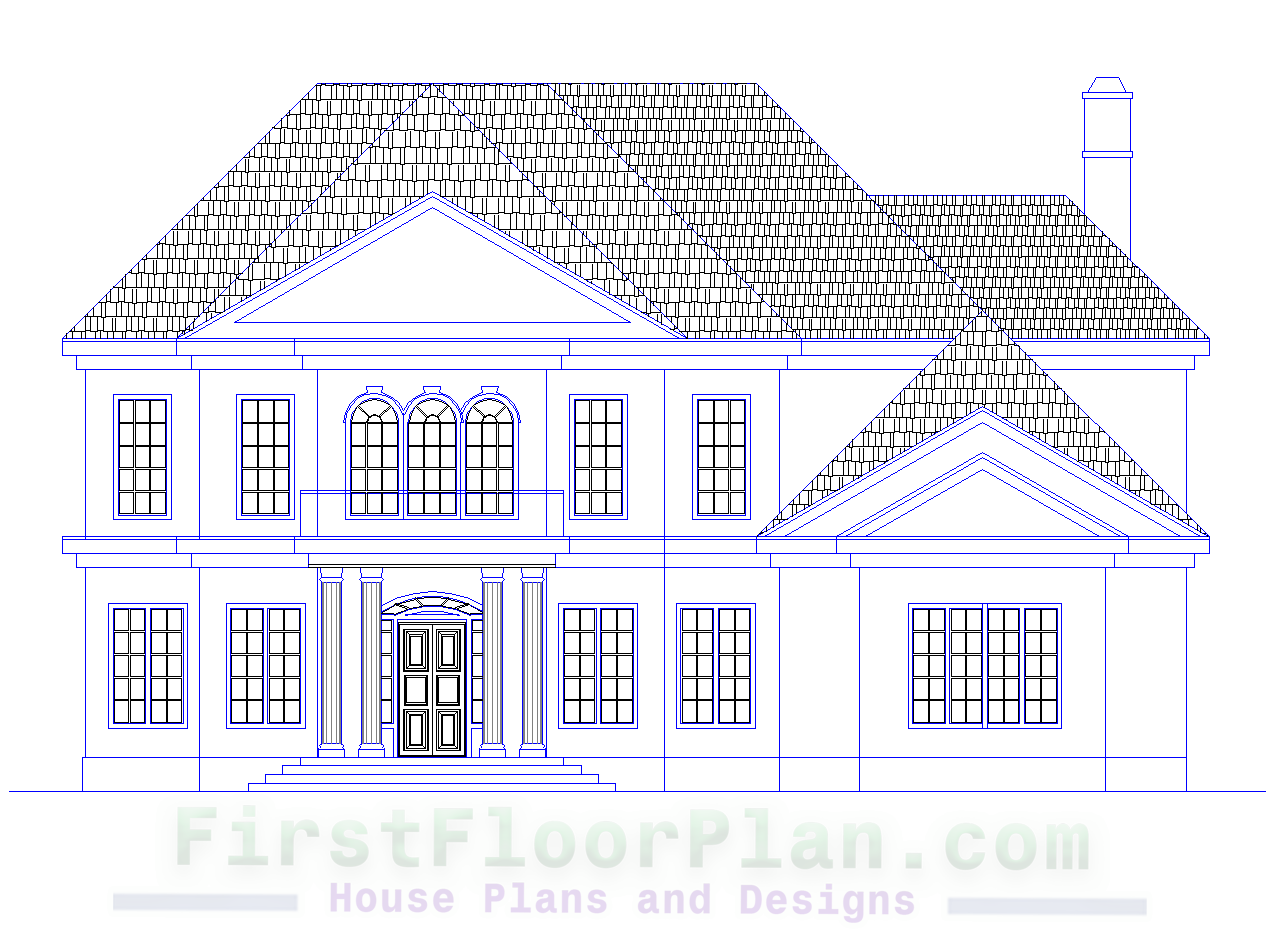Victorian Style House Plans and Elevations:
 |
| Victorian Style House Plans and Elevations |
This is the
Victorian house plan with front elevation. Here I can share completely 20 meter length and 13 meter width
Victorian style house plans and elevations details.
Victorian Style House Plans:
 |
| Victorian Style House Plans |
There are one parking space, one living room, one study room, one kitchen and dining, one common room in this ground floor plan. Parking space area 65.11 meter square. Family room area 26.12 meter square. Living room area 16.53 meter square. Study room area 14.15 meter square and dining 17.54 meter square.
 |
| Victorian Style House Plans |
Plan Details:
- Top floor plan has one master bedroom and three common bedrooms.
- Master bedroom area 18.00 meter square.
- Common bedrooms average area 17.00 meter square.
Victorian Style House Elevations:
 |
| Victorian Style House Elevations |
Auto CAD File:
Related House Plans:













%20House%20plan%20with%207%20storey%20Apartmen%20building%20Structural%20desing%20%20DWG%20&%20PDF.jpg)



4 Comments
3d House plain costs some money if we tried it. In this blog free house designs are there which will be useful for us. An interesting content to read. Thanks to the author for sharing this good post. Keep sharing more useful blogs like this. Arlington Traffic Lawyer
ReplyDeleteVictorian-style house plans and elevations typically feature ornate details, steeply pitched roofs, turrets, and intricate woodwork. Common layouts include multiple stories, large windows, and wraparound porches. Lawyers advise individuals, businesses, and government entities on legal matters, helping them navigate the complexities of the law.
ReplyDeletemotorcycle accident lawyers
contract disputes
What is this homes Elevation? ? Can you put Elevation and plan?
ReplyDeleteWhat is Elevation of this home?
ReplyDeleteWrite Your Comment Here..