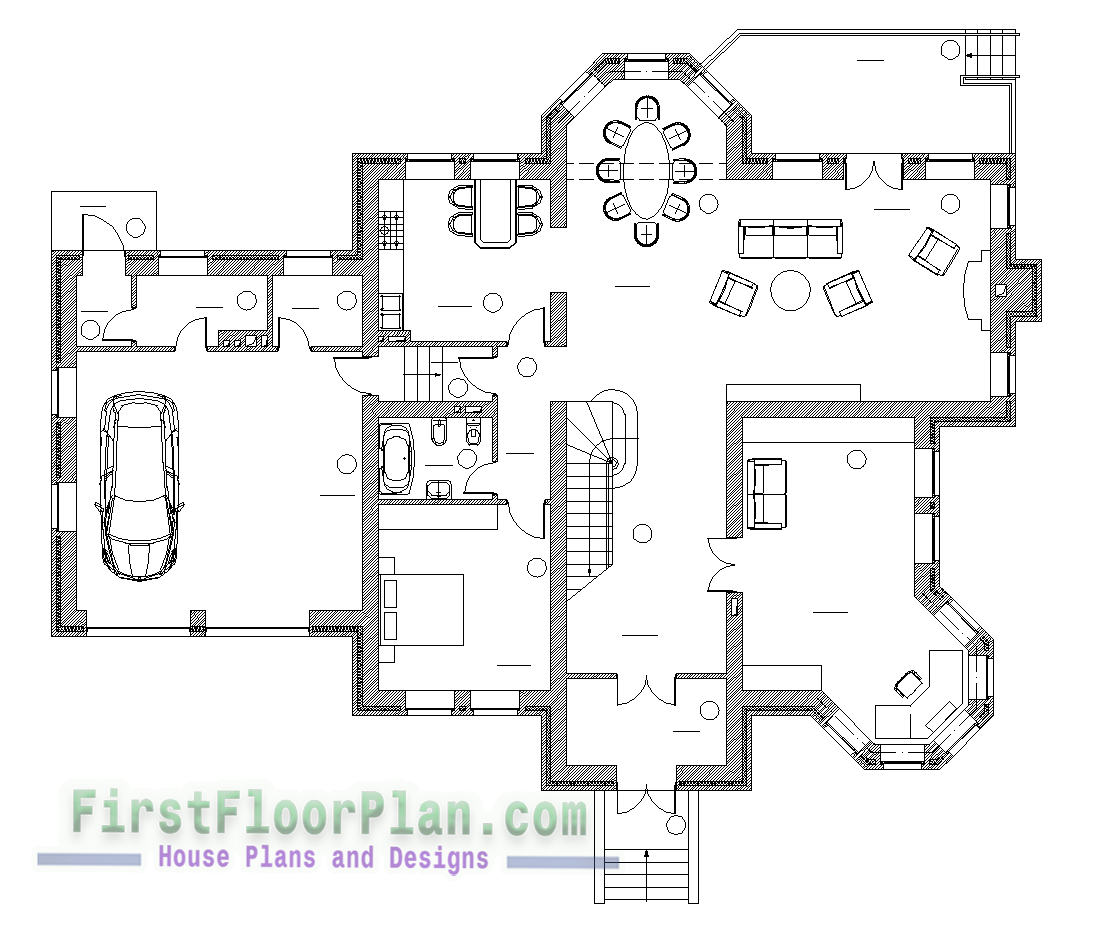 |
| Duplex House Designs |
Here I am sharing
duplex house designs with plans. I am also sharing the AutoCAD dwg file.
Duplex House Designs:
 |
| Site Elevation |
 |
| Side Elevation |
 |
| Front Elevation |
Duplex House Plans:
 |
| Ground Floor Plan |
Ground Floor Plan Details:
- 450 sq ft one parking area.
- 120 sq ft one bedroom.
- 30 sq ft bathroom.
- 60 sq ft one kitchen.
- 80 sq ft dining space.
- 150 sq ft drawing-room.
- 125 sq ft living room.
 |
| Top Floor Plan |
Top Floor Plan Details:
- Bedroom 01 - 120 sq ft.
- Bedroom 02 - 110 sq ft.
- Bedroom 03 - 150 sq ft.
- 30 sq ft two bathrooms.
AutoCAD dwg File:
Duplex House plans and Designs. Thank you. Stay with us and learn more.


















%20House%20plan%20with%207%20storey%20Apartmen%20building%20Structural%20desing%20%20DWG%20&%20PDF.jpg)