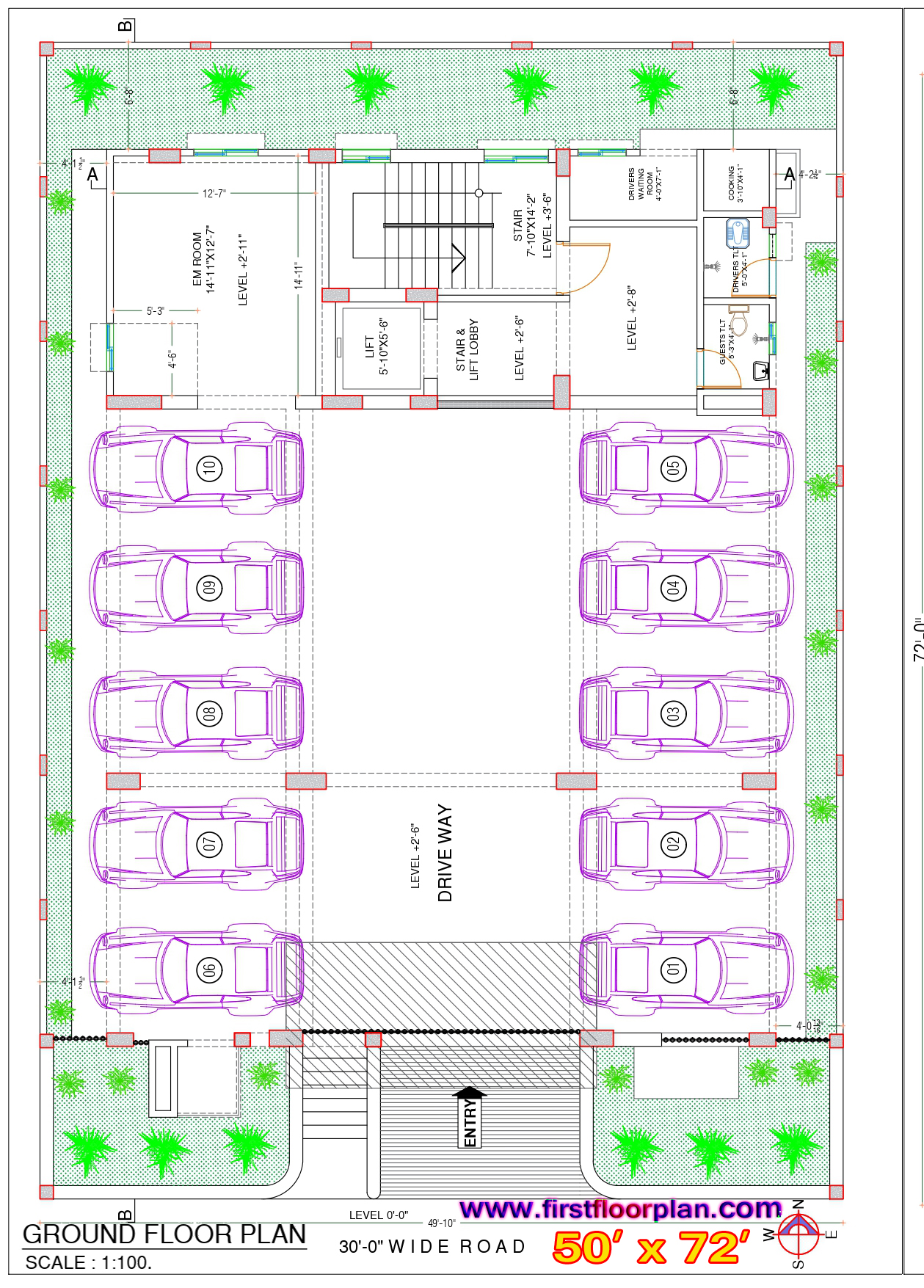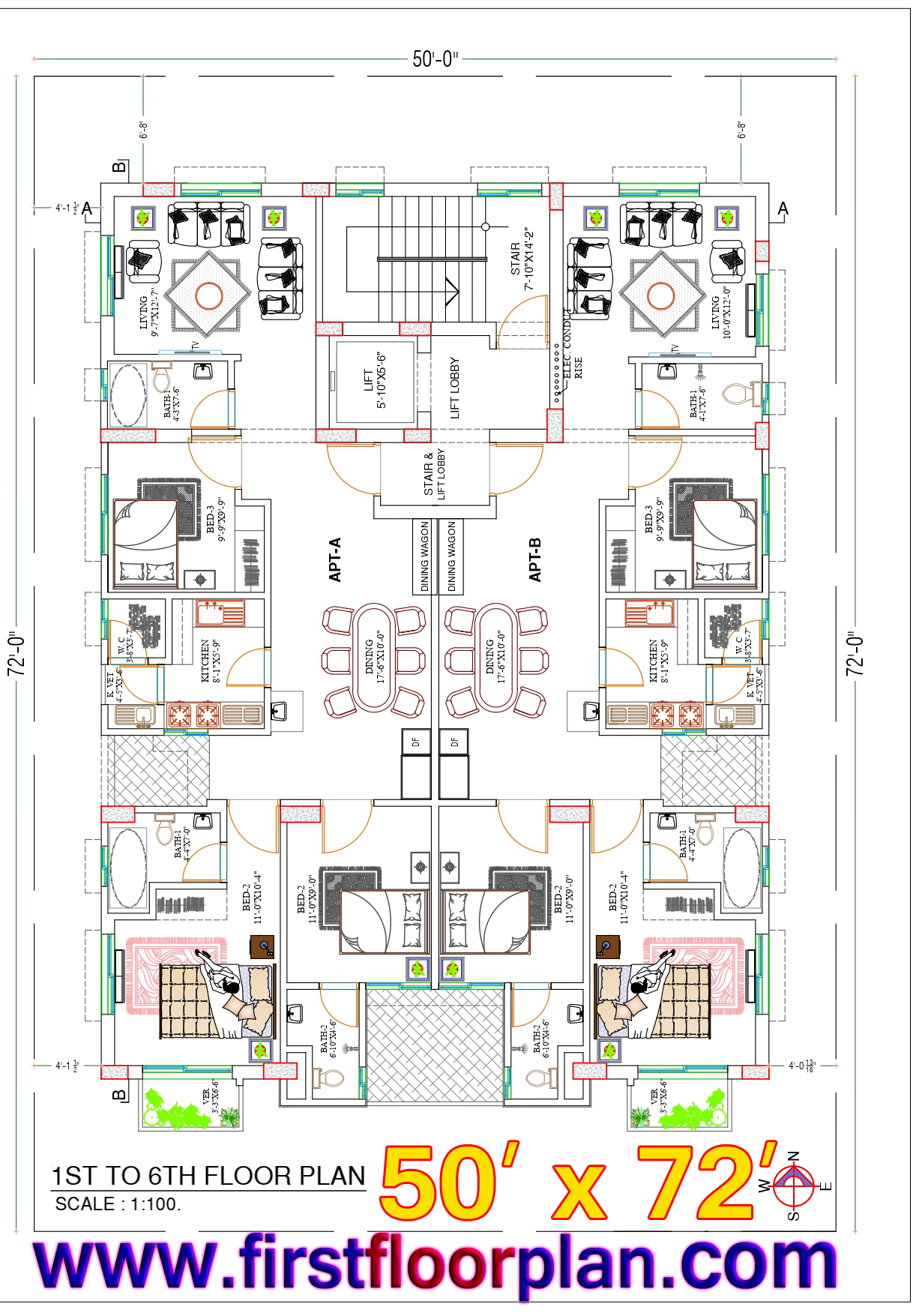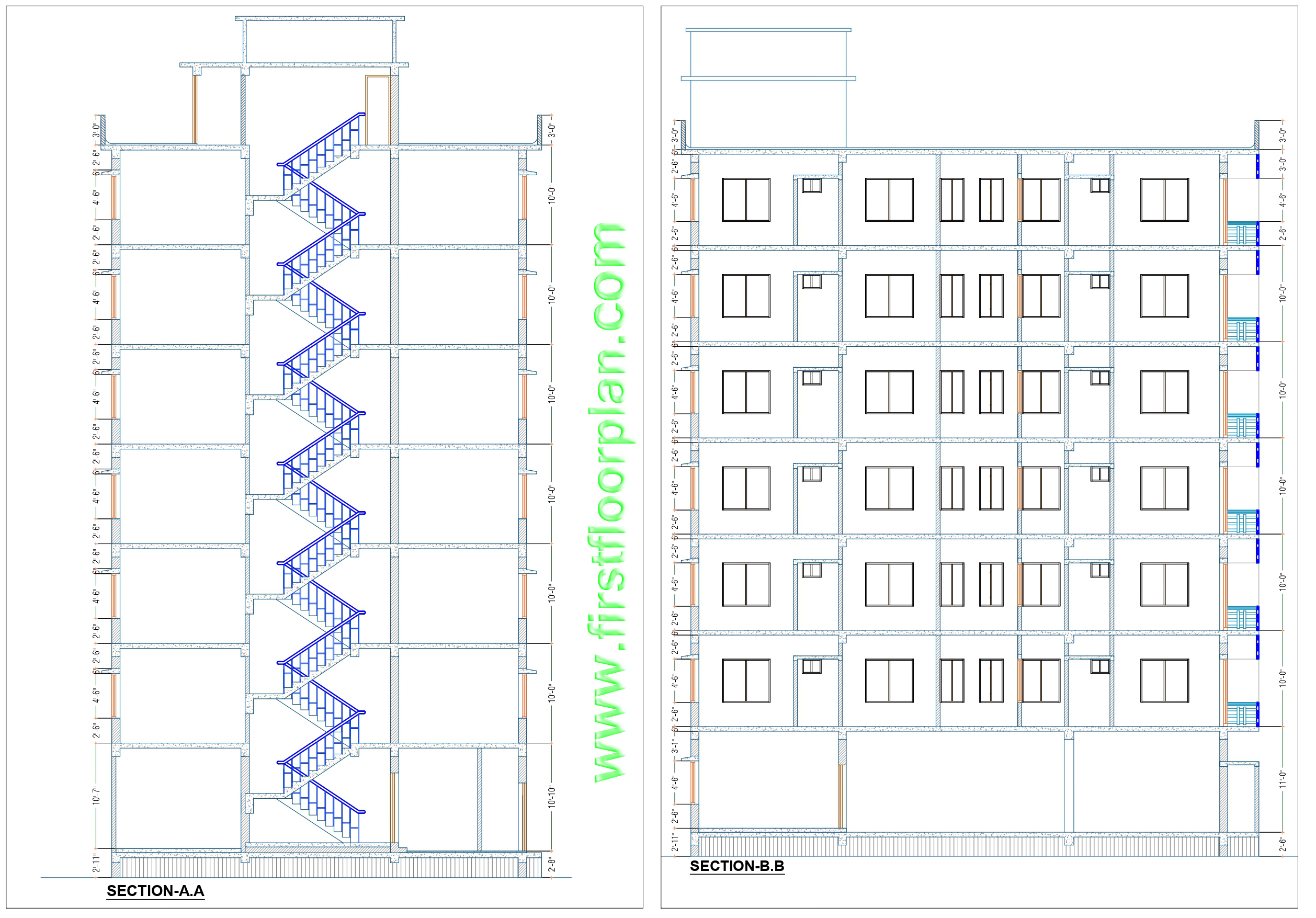%20House%20plan%20with%207%20storey%20Apartmen%20building%20Structural%20desing%20%20DWG%20&%20PDF.jpg) |
| 7 storey Apartment building Structural design |
When designing a seven-floor apartment building, the first consideration is
to ensure that the foundation is strong enough to support the weight of the
building. The foundation should be designed to withstand the load of the
building, including the weight of the structure, furniture, and occupants.
The next step is to design the framework of the building. This involves the
use of steel or reinforced concrete to create columns and beams that can
support the weight of the floors above. The beams should be designed to
transfer the load from the floors to the columns, which will distribute the
load to the foundation.
The design of the walls is also critical. They must be strong enough to
resist lateral loads, such as wind and earthquakes. The thickness of the walls
should be carefully determined, based on the expected loads and the type of
materials used.
The floor system is also an essential aspect of the structural design. The
floors should be designed to support the weight of the occupants and their
belongings. The thickness and strength of the floors will depend on the type of
materials used, such as concrete or steel.
When designing a multi-story apartment building, it is also essential to
consider the elevators and staircases. The elevators must be designed to handle
the expected traffic flow, and the staircases must be wide enough to allow
occupants to evacuate quickly in case of an emergency.
 |
| Ground Floor Plan |
A 3600 square feet house plan with a 50x72 lot size provides ample space for a spacious and comfortable home. The design can accommodate a variety of styles and layouts, depending on your preferences and needs.
A seven-story apartment building design is a more complex project that requires careful planning and attention to detail. The structural design should be created by a licensed engineer who can ensure that the building is safe, durable, and meets all applicable building codes and regulations.
 |
| Typical Floor Plan |
DWG and PDF files are common file formats used for architectural and engineering drawings. These files can be shared between designers, engineers, and contractors, and can be used to create accurate construction plans and cost estimates.
When selecting a house plan or building design, it is important to consider factors such as the number of rooms, the size of the rooms, the layout, and the overall style. It is also important to ensure that the design meets local building codes and regulations, and that it can be constructed within your budget and timeframe.
 |
| Elevation Design |
If you're looking to build a large-scale apartment building that includes
two units and seven floors, you'll need a comprehensive house plan that takes
into account your specific requirements. Here's an overview of a house plan for
a 3600 square feet area with two units and a seven-floor apartment building:
1. Floor
Plan: The first thing to consider is the floor plan, which will outline the
layout of the entire building. The first floor should be dedicated to amenities
like a lobby, gym, laundry room, and parking garage. The remaining six floors
should each have two separate units, each with a living room, kitchen, dining
area, two bedrooms, and two bathrooms.
2. Exterior
Design: The exterior design of the building should be visually appealing while
also functional. Choose a style that suits your preferences and the location of
the building. Incorporate balconies or terraces into each unit for outdoor
living space.
3. Interior
Design: The interior design of each unit should be practical, modern, and
comfortable. Use materials that are easy to maintain, and incorporate plenty of
natural light into each space. Consider using open-plan designs to maximize the
available space.
4. Plumbing
and Electrical: A building of this size will require careful planning of the
plumbing and electrical systems. Each unit should have its own HVAC system, and
you'll need to install a central water heater and water filtration system. Plan
the electrical wiring and lighting fixtures to provide ample illumination
throughout the building.
5. Safety
and Security: Safety and security should be a top priority when planning an
apartment building. Install fire alarms, sprinklers, and smoke detectors
throughout the building. Consider installing security cameras and an intercom
system to control access to the building.
6. Sustainability:
Incorporating sustainable features into the building design will help reduce
energy costs and minimize the building's impact on the environment. Consider
installing solar panels, using energy-efficient appliances, and using
sustainable building materials.
Creating a house plan for a 3600 square feet area with two units and a seven-floor apartment building can be a complex process, but with careful planning and attention to detail, you can create a functional and comfortable living space for your tenants.
 |
| 3600 Square Feet 50x72 House plan with 7 storey Apartment building Structural desing DWG & PDF |
7 storey Apartment building Structural design:
Designing a 7-storey apartment building requires careful consideration of various structural elements to ensure the safety and stability of the building. Here are some important details to consider:Foundation: The foundation is the base of any building and should be designed to distribute the weight of the building evenly to the ground. The type of foundation will depend on the soil condition and the load-bearing capacity of the ground.
Framing: The framing of the building is the skeleton that holds it together. It can be made of wood, steel, or concrete, depending on the design and the local building codes.
Floor system: The floor system includes the joists, beams, and decking that make up each floor of the building. The type of floor system will depend on the desired strength and rigidity, as well as the architectural design.
Wall system: The wall system includes the exterior and interior walls that divide the building into different spaces. The type of wall system will depend on the desired level of insulation, soundproofing, and fire resistance.
Roof system: The roof system includes the framing, decking, and roofing materials that protect the building from the elements. The type of roof system will depend on the local climate and the desired aesthetic.
Lateral bracing: Lateral bracing refers to the system of braces and shear walls that resist the lateral forces caused by wind and earthquakes. The location and strength of the lateral bracing will depend on the local building codes and the seismic zone.
Fire protection: The building should be designed to meet the local fire codes, which may include fire-rated walls, doors, and windows, as well as sprinkler systems and other fire suppression measures.
 |
| 7 storey Apartment building Structural design |
Download PDF and DWG files: 3600 Square Feet 50x72 House Plan
In conclusion, designing a 3600 square feet area apartment building with two units and seven floors requires careful consideration of the structural design. A strong foundation, sturdy framework, robust walls, and durable floor system are all critical components of the design. The elevators and staircases must also be carefully designed to ensure the safety and convenience of the occupants.









%20House%20plan%20with%207%20storey%20Apartmen%20building%20Structural%20desing%20%20DWG%20&%20PDF.jpg)



23 Comments
I do not give my opinion on many articles. But I liked this article of yours very much and liked it very much. Because I myself write similar articles. And I agree with your article which you have written here in such a good way. And I hope everyone likes this article of yours. thank you so much.
ReplyDeleteonline loans fintechzoom
Wonderful Information Thanks For Sharing this
ReplyDeleteBest Schools In Gurgaon | Schools In Gurgaon | K.R. Mangalam World School Gurgaon
https://www.krmangalamgurgaon.com/
A house plan spanning 3600 square feet with a dimension of 50x72 is quite spacious and offers ample room for a family to comfortably reside in. Additionally, the accompanying 7 storey apartment building structural design could potentially offer many more living spaces for tenants, making it a worthwhile investment. However, the feasibility of such a project would largely depend on the location and zoning regulations in the area. It is recommended to consult with a qualified architect or engineer to ensure the design is both structurally sound and compliant with local building codes.
ReplyDeleteThe structural design of a two-unit, seven-story apartment building with a 3600 square foot area must be carefully considered. The design must have a solid foundation, sturdy framework, strong walls, and a long-lasting floor system. I appreciate how you provide evidence for your assertions. It gives your writing a depth of legitimacy that I find energizing.
ReplyDelete
ReplyDeleteImpressive 3600 square feet house plan featuring a well-thought 7-storey apartment building structural design,Union County reckless driving lawyer||New Jersey Sex Crimes Attorney|| showcasing a harmonious blend of functionality and aesthetics. The availability of DWG and PDF files enhances accessibility, making it a comprehensive and convenient solution for construction professionals.
Impressive design and structural insight! Ensuring safety and functionality in a multi-story apartment building of this scale is crucial. The detailed considerations highlighted here provide valuable guidance for such projects.
ReplyDeleteHow to Get Divorced in New York
A gaming PC is a high-performance computer designed for playing the latest video games. It features powerful components like advanced graphics cards and fast processors to deliver smooth gameplay and stunning visuals. With customizable parts and often eye-catching designs, a gaming PC provides an immersive and visually impressive gaming experience.
ReplyDeleteThis house plan is impressive! A 3600 square foot design with a seven-story apartment building offers so much potential for both functionality and style. I love how the layout maximizes space while providing flexibility for various living arrangements. Having the DWG and PDF formats available is super helpful for those looking to visualize the project or make modifications. This kind of structural design not only meets modern living needs but also enhances the overall aesthetic of the area. Thanks for sharing such a detailed and inspiring plan!
ReplyDeletevirginia reckless driving attorney
divorce lawyers northern
This house plan is amazing! There is a lot of room for both elegance and utility in a 3600 square foot apartment complex with seven stories. I adore how the design makes the most of available space while allowing for a variety of living configurations. For others who want to visualize the project or make changes, having the DWG and PDF formats accessible is really beneficial. fairfax Robbery Lawyer A robbery lawyer in Fairfax, Virginia, choosing the best criminal defense counsel is essential since robbery accusations carry harsh penalties. A Virginia robbery conviction can affect your future by resulting in lengthy jail terms, significant fines, and a lifelong criminal record. Therefore, it's crucial to choose a lawyer who specializes in violent crime defense who is qualified, experienced, and professional.
ReplyDeleteThis house plan is amazing! There is a lot of room for both elegance and utility in a 3600 square foot apartment complex with seven stories. I adore how the design makes the most of available space while allowing for a variety of living configurations. For others who want to visualize the project or make changes, having the DWG and PDF formats accessible is really beneficial. Arlington Theft Lawyer An Arlington theft lawyer should be well-versed in the local legal system and have experience in theft-related criminal matters. Evaluations that highlight the attorney's success in obtaining favorable results, such lowered charges or cases dropped, are a reliable gauge of their efficacy. Furthermore, clients generally appreciate responsiveness, professionalism, and clear communication in criminal defense lawyers.
ReplyDeleteWhat a fantastic house plan! A seven-story apartment building that is 3600 square feet has enough of space for both elegance and functionality. I love how many different living arrangements are possible while yet making the most of the given space. The availability of the DWG and PDF formats is quite beneficial for people who want to alter the project or visualize it. 3rd dui in fairfax A third DUI attorneys that focus on DUI cases will understand the intricacies of the law and be able to spot chances to contest the evidence or lessen punishments. A knowledgeable attorney will thoroughly examine all of the evidence used against you, such as field sobriety testing, breathalyzer readings, and arrest protocols.
ReplyDeleteDesigning a seven-floor apartment building with a 3,600 square foot area requires strong foundations, reinforced steel or concrete beams, and walls that can resist lateral forces like wind and earthquakes. For real estate professionals, utilizing can efficiently promote the building real estate text message marketing, keeping potential buyers or investors updated. This method ensures quick, direct communication for effective engagement.
ReplyDeleteA detailed 7-storey apartment building design on a 3600 sq. ft. (50x72) plot. The plan includes optimized layouts for maximum functionality, structural drawings, and detailed elevation designs. Available in DWG and PDF formats, it provides complete architectural and structural specifications, ensuring safety, space efficiency, and modern aesthetics. Perfect for urban projects! As a lawyer, uphold the principles of justice, integrity, and confidentiality. Provide clear, accurate advice tailored to each client's unique needs.
ReplyDeletepersonal injury attorney virginia beach
Wow, this 3600 square feet (50x72) house plan with a 7-storey apartment building structural design is truly impressive! The layout seems to be spacious and well thought out. I can imagine the potential for creating beautiful living spaces in this building. The use of DWG and PDF files for the design is a great idea for easy access and sharing. Overall, this project appears to be well-planned and meticulously designed. Great work!
ReplyDeletedui lawyer emporia va
A House plan with a 7-story apartment building structural design is a challenging assignment that calls for accuracy and knowledge. Likewise, creating an excellent CIPD assignment necessitates meticulous preparation. Never hesitate to ask for help if you need it. Simply ask, Write My CIPD Assignment for Me, and receive achievement-oriented professional assistance.
ReplyDeleteVery useful information! Nowadays, students face a huge workload - a lot of written work, research projects, deadlines that are often difficult to meet. In such conditions, it is important to manage your time correctly and use available tools to improve the effectiveness of your studies. For example, many students create a clear work schedule, use task management applications and try to prepare drafts of texts in advance to avoid stress before submitting. But even with good planning, there are situations when additional help is needed, especially when it comes to complex analytical or research papers. In such cases, you can use professional services such as EssayBox. They help students cope with academic assignments by providing best cheap essays high-quality and well-formatted texts that meet university standards. This is especially useful if you need an example of a well-structured essay or article on a complex topic.
ReplyDeleteAwesome post! Thanks for sharing such useful information. By the way, if you love movies and TV shows, you should visit disney plus account.
ReplyDeleteI always enjoy reading your blog posts! Very informative and well-written. If anyone loves Disney movies, don’t forget to check out disneyplus.com/begin for the best streaming experience!
ReplyDeleteI appreciate the thoughtfulness in your post! It’s as refreshing as discovering hidden gems on tv.youtube.com/start. Keep inspiring!
ReplyDeleteWonderful article! I always look forward to your posts. Just like how good feedback matters in blogging, McDonald's values customer input through the mcdvoice.com survey.
ReplyDeleteThis is a great insight into the structural design of a seven-floor apartment building! A strong foundation and reinforced framework are essential for safety and durability. Proper planning ensures stability for occupants and long-term value. If you're looking to transition from an apartment to a new home, we can help—sell my house fast in vacaville ca for a hassle-free experience!
ReplyDeleteYour insight is a treasure trove. Grateful for your generosity in sharing it with us.
ReplyDeleteThis is such a beautiful story! Thank you for sharing it with us!
ReplyDeleteGoth Apparels
Write Your Comment Here..